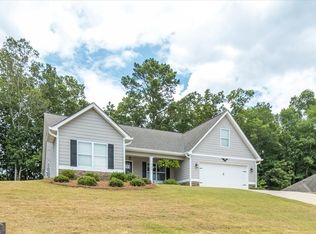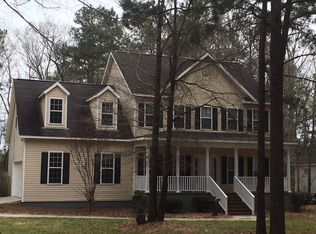Closed
$309,000
733 Springhill Dr, Gray, GA 31032
4beds
2,650sqft
Single Family Residence
Built in 2021
0.4 Acres Lot
$345,500 Zestimate®
$117/sqft
$2,411 Estimated rent
Home value
$345,500
$328,000 - $363,000
$2,411/mo
Zestimate® history
Loading...
Owner options
Explore your selling options
What's special
Discover your dream home at 733 Springhill Drive, a luxurious retreat nestled within a secure gated community. This stunning 4-bedroom, 3-bathroom residence seamlessly blends opulence with practicality, boasting an expansive layout adorned with soaring ceilings and refined finishes. Indulge in the lavish master suite, complete with elevated dual vanities, a sumptuous garden tub, and a separate shower for ultimate relaxation. Culinary enthusiasts will delight in the gourmet kitchen, featuring sleek granite countertops and a spacious walk-in pantry. Beyond the home's walls, the community offers a wealth of amenities, including a sparkling pool, clubhouse, playground, basketball court, and a tranquil fishing pond. This exceptional property harmoniously combines modern comforts with community charm, promising to surpass your every expectation. Seize this rare opportunity to make this your perfect home!
Zillow last checked: 8 hours ago
Listing updated: June 12, 2025 at 03:08pm
Listed by:
Anhad Chawla 678-999-6311,
Homesmart Realty Partners
Bought with:
Mandy Davis, 350947
Fickling Lake Country,LLC
Source: GAMLS,MLS#: 10519702
Facts & features
Interior
Bedrooms & bathrooms
- Bedrooms: 4
- Bathrooms: 3
- Full bathrooms: 3
- Main level bathrooms: 3
- Main level bedrooms: 4
Dining room
- Features: Seats 12+
Kitchen
- Features: Breakfast Area, Breakfast Room, Kitchen Island, Walk-in Pantry
Heating
- Central
Cooling
- Central Air
Appliances
- Included: Dishwasher, Microwave, Refrigerator
- Laundry: Common Area
Features
- Master On Main Level
- Flooring: Carpet, Hardwood
- Basement: None
- Number of fireplaces: 1
- Common walls with other units/homes: No Common Walls
Interior area
- Total structure area: 2,650
- Total interior livable area: 2,650 sqft
- Finished area above ground: 2,650
- Finished area below ground: 0
Property
Parking
- Total spaces: 2
- Parking features: Garage
- Has garage: Yes
Features
- Levels: One
- Stories: 1
- Patio & porch: Deck, Patio
- Fencing: Back Yard,Front Yard
- Has view: Yes
- View description: Lake
- Has water view: Yes
- Water view: Lake
- Body of water: None
Lot
- Size: 0.40 Acres
- Features: Level, Private
Details
- Parcel number: J45A00 222
Construction
Type & style
- Home type: SingleFamily
- Architectural style: Other,Ranch,Traditional
- Property subtype: Single Family Residence
Materials
- Vinyl Siding
- Foundation: Slab
- Roof: Composition
Condition
- Resale
- New construction: No
- Year built: 2021
Utilities & green energy
- Electric: 220 Volts
- Sewer: Public Sewer
- Water: Public
- Utilities for property: Cable Available, Electricity Available, Natural Gas Available, Phone Available, Sewer Available, Underground Utilities, Water Available
Community & neighborhood
Security
- Security features: Gated Community
Community
- Community features: Clubhouse, Gated, Lake, Near Shopping
Location
- Region: Gray
- Subdivision: PIEDMONT LAKE PH 1
HOA & financial
HOA
- Has HOA: Yes
- HOA fee: $620 annually
- Services included: Other, Security, Swimming, Tennis
Other
Other facts
- Listing agreement: Exclusive Right To Sell
Price history
| Date | Event | Price |
|---|---|---|
| 6/12/2025 | Sold | $309,000$117/sqft |
Source: | ||
| 6/5/2025 | Pending sale | $309,000$117/sqft |
Source: | ||
| 5/5/2025 | Listed for sale | $309,000-1.9%$117/sqft |
Source: | ||
| 5/5/2025 | Listing removed | $315,000$119/sqft |
Source: | ||
| 3/19/2025 | Price change | $315,000-3.1%$119/sqft |
Source: | ||
Public tax history
| Year | Property taxes | Tax assessment |
|---|---|---|
| 2023 | $4,576 -0.6% | $98,219 |
| 2022 | $4,604 +1677.3% | $98,219 +1679.3% |
| 2021 | $259 0% | $5,520 |
Find assessor info on the county website
Neighborhood: 31032
Nearby schools
GreatSchools rating
- 7/10Turner Woods Elementary SchoolGrades: PK-5Distance: 1 mi
- 6/10Gray Station Middle SchoolGrades: 6-8Distance: 0.9 mi
- 4/10Jones County High SchoolGrades: 9-12Distance: 1 mi
Schools provided by the listing agent
- Elementary: Turner Woods
- Middle: Gray Station
- High: Jones County
Source: GAMLS. This data may not be complete. We recommend contacting the local school district to confirm school assignments for this home.

Get pre-qualified for a loan
At Zillow Home Loans, we can pre-qualify you in as little as 5 minutes with no impact to your credit score.An equal housing lender. NMLS #10287.

