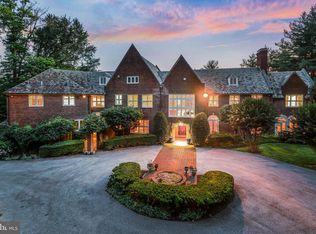Black Label Presents 'The Fruits' the Crown Jewel of Villanova. This turn-key masterpiece was designed by renowned architect Fred Bissinger alongside Master Builder E.B. Mahoney over several years. A true turnkey estate if there ever was one. It is rare to find a home that satisfies ALL that you would ever want in an estate property and is truly move-in ready. This gated property is surrounded with impeccable landscaping throughout the entire 4+ acres of lush greenery, beautiful gardens, spacious bluestone patios, Hamptons style pool, and pool house. 8 car garage, motor courtyard, 6+ bedrooms and service entrance. You have your own private resort tucked away on one of the most desirable zip codes in America, Villanova's Golden mile. Located minutes to several of the most prestigious educational institutions along the East coast with nearby Villanova University a stone's throw away as well as the best in Public and Private schools. This estate home flows beautifully from one room to the next providing a perfect balance for grand-scale entertaining or intimate nights at home. Providing fun family recreational spaces including the Golf Simulation Room where regardless of the weather, you can always escape and play a round of golf anywhere in the world, the very same the golf pros use. Throughout this impressive residence, you will find soaring ceilings, bespoke finishes, handcrafted millwork and moldings, custom fireplaces, arched windows and doorways that allow for symmetry, balance and natural light. State-of-the art-systems, 3 stop Elevator, Gourmet chef's kitchen, home theater with a full bar, billiards room with a full bar and marble fireplace, Fitness center, sauna, Library with domed ceiling and countless other features. This home has everything! A long private sweeping driveway leads to an 8 car garage separate motor court with spacious parking for throwing that ultimate party. There is also a guest apartment. This compound is made to entertain. jewel is located 20 minutes away from Philadelphia and 30th street station as you can speed up into Manhattan in 60 minutes. There are also world-class golf courses, fine dining, Radnor hunt Polo, High-end retail and beauty labs that can be found throughout the area.
This property is off market, which means it's not currently listed for sale or rent on Zillow. This may be different from what's available on other websites or public sources.
