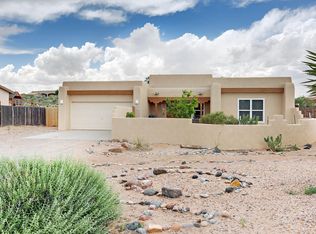Sold
Price Unknown
733 Sonora Rd NE, Rio Rancho, NM 87144
4beds
2,051sqft
Single Family Residence
Built in 2005
0.5 Acres Lot
$514,300 Zestimate®
$--/sqft
$2,439 Estimated rent
Home value
$514,300
$463,000 - $566,000
$2,439/mo
Zestimate® history
Loading...
Owner options
Explore your selling options
What's special
This home is ideal for entertaining or as your personal sanctuary! Open-concept design filled w/ natural light streaming through elegant skylights. Family room seamlessly connects to gourmet kitchen w/ under-cabinet lighting and a reverse osmosis system at the kitchen sink that ensures the purest water at your fingertips. Gorgeous laminate and tile throughout--no carpet! 4 generously sized bedrooms and 2 full baths w/ a whole-house water filtration system to ensure healthier living. 3-car tandem garage with a pass-through garage door, perfect for weekend projects. Outside find lush green grass * a covered patio ideal for summer BBQs. Energy efficiency is built in, thanks to OWNED solar panels that keep electric bills low. Located in the highly sought-after Cleveland HS district
Zillow last checked: 8 hours ago
Listing updated: February 28, 2025 at 02:31pm
Listed by:
Jonathan P Tenorio 505-410-8568,
Keller Williams Realty
Bought with:
Dagna F Altheide, 52506
Realty One of New Mexico
Source: SWMLS,MLS#: 1076927
Facts & features
Interior
Bedrooms & bathrooms
- Bedrooms: 4
- Bathrooms: 2
- Full bathrooms: 2
Primary bedroom
- Level: Main
- Area: 190.71
- Dimensions: 14.67 x 13
Kitchen
- Level: Main
- Area: 207.62
- Dimensions: 14 x 14.83
Living room
- Level: Main
- Area: 375.87
- Dimensions: 22.67 x 16.58
Heating
- Combination, Central, Forced Air
Cooling
- Refrigerated
Appliances
- Included: Dryer, Dishwasher, Free-Standing Gas Range, Microwave, Refrigerator, Washer
- Laundry: Washer Hookup, Electric Dryer Hookup, Gas Dryer Hookup
Features
- Breakfast Bar, Bathtub, Ceiling Fan(s), Dual Sinks, Kitchen Island, Main Level Primary, Pantry, Skylights, Soaking Tub, Separate Shower, Walk-In Closet(s)
- Flooring: Carpet Free, Laminate, Tile
- Windows: Double Pane Windows, Insulated Windows, Skylight(s)
- Has basement: No
- Number of fireplaces: 1
- Fireplace features: Gas Log, Kiva
Interior area
- Total structure area: 2,051
- Total interior livable area: 2,051 sqft
Property
Parking
- Total spaces: 3
- Parking features: Attached, Garage, Oversized
- Attached garage spaces: 3
Features
- Levels: One
- Stories: 1
- Patio & porch: Patio
- Exterior features: Courtyard, Patio, Private Yard
- Fencing: Wall
- Has view: Yes
Lot
- Size: 0.50 Acres
- Features: Lawn, Landscaped, Trees, Views
Details
- Additional structures: Storage
- Parcel number: 1015070309363
- Zoning description: R-1
Construction
Type & style
- Home type: SingleFamily
- Property subtype: Single Family Residence
Materials
- Frame, Stucco
- Roof: Metal,Pitched
Condition
- Resale
- New construction: No
- Year built: 2005
Details
- Builder name: Crescent Custom Homes
Utilities & green energy
- Sewer: Septic Tank
- Water: Public
- Utilities for property: Electricity Connected, Natural Gas Connected, Sewer Connected, Water Connected
Green energy
- Energy generation: Solar
Community & neighborhood
Location
- Region: Rio Rancho
HOA & financial
Other financial information
- Total actual rent: 2100
Other
Other facts
- Listing terms: Cash,Conventional,FHA,VA Loan
Price history
| Date | Event | Price |
|---|---|---|
| 2/28/2025 | Sold | -- |
Source: | ||
| 1/26/2025 | Pending sale | $500,000$244/sqft |
Source: | ||
| 1/23/2025 | Listed for sale | $500,000+42.9%$244/sqft |
Source: | ||
| 2/12/2023 | Listing removed | -- |
Source: Zillow Rentals Report a problem | ||
| 1/28/2023 | Listed for rent | $2,100+7.7%$1/sqft |
Source: Zillow Rentals Report a problem | ||
Public tax history
| Year | Property taxes | Tax assessment |
|---|---|---|
| 2025 | $4,813 -0.3% | $137,912 +3% |
| 2024 | $4,826 +4.2% | $133,895 +3% |
| 2023 | $4,629 +2% | $129,996 +3% |
Find assessor info on the county website
Neighborhood: Chamiza Estates
Nearby schools
GreatSchools rating
- 7/10Enchanted Hills Elementary SchoolGrades: K-5Distance: 0.5 mi
- 7/10Rio Rancho Middle SchoolGrades: 6-8Distance: 1.8 mi
- 7/10V Sue Cleveland High SchoolGrades: 9-12Distance: 2.9 mi
Get a cash offer in 3 minutes
Find out how much your home could sell for in as little as 3 minutes with a no-obligation cash offer.
Estimated market value$514,300
Get a cash offer in 3 minutes
Find out how much your home could sell for in as little as 3 minutes with a no-obligation cash offer.
Estimated market value
$514,300
