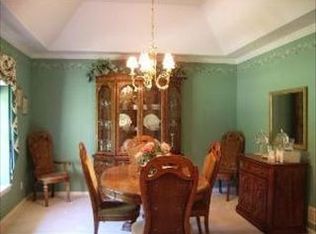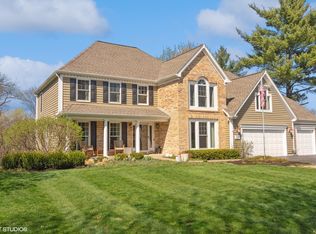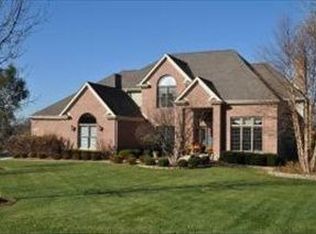Closed
$613,500
733 Saddle Rdg, Crystal Lake, IL 60012
4beds
2,813sqft
Single Family Residence
Built in 1992
0.55 Acres Lot
$626,600 Zestimate®
$218/sqft
$3,094 Estimated rent
Home value
$626,600
$570,000 - $683,000
$3,094/mo
Zestimate® history
Loading...
Owner options
Explore your selling options
What's special
Multiple offers received. Highest and best called for, please submit your offer by Friday April 11th at 10am. Nestled in the heart of Crystal Lake, 733 Saddle Ridge is more than just a house-it's your ticket to paradise. This stunning property is located on a serene cul-de-sac, providing a true neighborhood feel that's perfect for families and individuals alike. From the moment you arrive, you'll be impressed by the home's impeccable curb appeal, featuring a new roof and gutters (2022). The wide driveway leads to a spacious 3-car garage, offering ample space for all your vehicles and motorized toys. Step inside and be greeted by the warmth of a meticulously maintained home. The main floor boasts a convenient mudroom and first-floor laundry, making everyday chores a breeze. The upgraded kitchen is a chef's dream, featuring pristine white cabinets, sleek black granite countertops, and an oversized island with a butcher block top, perfect for meal prep and casual dining. The master suite is a true retreat, complete with fully renovated (2024) luxury master bath that includes a large soaker tub, a shower with body jets, and a double vanity. The second full bath has also been renovated, featuring a new skylight, high-end vanity, new tub, and chic subway tiles, adding a touch of modern sophistication. Other improvements to the property include a new washer dryer (2023), all new exterior doors (2024), new A/C unit (2023) and refinished hardwood floors on the main level (2023). The unfinished basement offers endless possibilities, with options to add a walk-out door and a rough-in for a basement bath, allowing you to customize the space to fit your needs. Outside, the large deck overlooks a breathtaking wooded lot, providing a tranquil escape where you can relax and unwind. Kids will adore the custom-built tree house, perfect for hours of adventure and play. Located close to Sterne's Woods and Prairie Ridge High School, this home is perfectly situated for outdoor enthusiasts and families. Plus, with the Metra stop just a 5-minute drive away, commuting is a breeze. 733 Saddle Ridge has it all-luxury, comfort, and a prime location. Don't miss your chance to own this piece of Crystal Lake paradise. Schedule a tour today and discover the perfect place to call home.
Zillow last checked: 8 hours ago
Listing updated: May 19, 2025 at 09:12am
Listing courtesy of:
Michael Zapart 224-715-8778,
Compass
Bought with:
Andrea Lee Sullivan
Keller Williams North Shore West
Source: MRED as distributed by MLS GRID,MLS#: 12331547
Facts & features
Interior
Bedrooms & bathrooms
- Bedrooms: 4
- Bathrooms: 3
- Full bathrooms: 2
- 1/2 bathrooms: 1
Primary bedroom
- Features: Flooring (Carpet), Bathroom (Full)
- Level: Second
- Area: 234 Square Feet
- Dimensions: 18X13
Bedroom 2
- Features: Flooring (Carpet)
- Level: Second
- Area: 182 Square Feet
- Dimensions: 13X14
Bedroom 3
- Features: Flooring (Carpet)
- Level: Second
- Area: 182 Square Feet
- Dimensions: 13X14
Bedroom 4
- Features: Flooring (Carpet)
- Level: Second
- Area: 121 Square Feet
- Dimensions: 11X11
Dining room
- Features: Flooring (Hardwood), Window Treatments (Curtains/Drapes)
- Level: Main
- Area: 144 Square Feet
- Dimensions: 12X12
Family room
- Features: Flooring (Carpet)
- Level: Main
- Area: 300 Square Feet
- Dimensions: 20X15
Kitchen
- Features: Kitchen (Eating Area-Table Space, Island, Pantry-Closet), Flooring (Hardwood)
- Level: Main
- Area: 315 Square Feet
- Dimensions: 21X15
Laundry
- Features: Flooring (Ceramic Tile)
- Level: Main
- Area: 48 Square Feet
- Dimensions: 8X6
Living room
- Features: Flooring (Hardwood), Window Treatments (Curtains/Drapes)
- Level: Main
- Area: 238 Square Feet
- Dimensions: 14X17
Mud room
- Features: Flooring (Hardwood)
- Level: Main
- Area: 110 Square Feet
- Dimensions: 11X10
Heating
- Natural Gas, Forced Air
Cooling
- Central Air
Appliances
- Included: Range, Microwave, Dishwasher, Refrigerator, Humidifier
- Laundry: Main Level, Gas Dryer Hookup, Laundry Closet
Features
- Cathedral Ceiling(s)
- Flooring: Hardwood
- Windows: Skylight(s)
- Basement: Unfinished,Bath/Stubbed,Full,Daylight
- Attic: Pull Down Stair
- Number of fireplaces: 1
- Fireplace features: Gas Starter, Family Room
Interior area
- Total structure area: 4,100
- Total interior livable area: 2,813 sqft
Property
Parking
- Total spaces: 3
- Parking features: Asphalt, Garage Door Opener, On Site, Garage Owned, Attached, Garage
- Attached garage spaces: 3
- Has uncovered spaces: Yes
Accessibility
- Accessibility features: No Disability Access
Features
- Stories: 2
- Patio & porch: Deck
Lot
- Size: 0.55 Acres
- Dimensions: 91X264X104X273
- Features: Wooded
Details
- Parcel number: 1429427002
- Special conditions: None
- Other equipment: Ceiling Fan(s), Sump Pump, Radon Mitigation System
Construction
Type & style
- Home type: SingleFamily
- Property subtype: Single Family Residence
Materials
- Cedar
- Foundation: Concrete Perimeter
- Roof: Asphalt
Condition
- New construction: No
- Year built: 1992
- Major remodel year: 2024
Details
- Builder model: ROCKWELL
Utilities & green energy
- Electric: Circuit Breakers, 200+ Amp Service
- Sewer: Septic Tank
- Water: Public
Community & neighborhood
Security
- Security features: Carbon Monoxide Detector(s)
Community
- Community features: Park, Water Rights, Curbs, Street Lights, Street Paved
Location
- Region: Crystal Lake
- Subdivision: Indian Hill Trails
HOA & financial
HOA
- Has HOA: Yes
- HOA fee: $35 annually
- Services included: Other
Other
Other facts
- Has irrigation water rights: Yes
- Listing terms: Conventional
- Ownership: Fee Simple
Price history
| Date | Event | Price |
|---|---|---|
| 5/9/2025 | Sold | $613,500+9.7%$218/sqft |
Source: | ||
| 4/11/2025 | Contingent | $559,000$199/sqft |
Source: | ||
| 4/9/2025 | Price change | $559,000-0.2%$199/sqft |
Source: | ||
| 9/27/2024 | Price change | $560,000-4.1%$199/sqft |
Source: | ||
| 8/13/2024 | Price change | $584,000-0.8%$208/sqft |
Source: | ||
Public tax history
| Year | Property taxes | Tax assessment |
|---|---|---|
| 2024 | $12,148 +3.1% | $149,788 +11.5% |
| 2023 | $11,781 +5.6% | $134,327 +10% |
| 2022 | $11,152 +4.9% | $122,138 +6.7% |
Find assessor info on the county website
Neighborhood: 60012
Nearby schools
GreatSchools rating
- 5/10Husmann Elementary SchoolGrades: K-5Distance: 1.6 mi
- 8/10Hannah Beardsley Middle SchoolGrades: 6-8Distance: 1.7 mi
- 9/10Prairie Ridge High SchoolGrades: 9-12Distance: 0.6 mi
Schools provided by the listing agent
- Elementary: Husmann Elementary School
- Middle: Hannah Beardsley Middle School
- High: Prairie Ridge High School
- District: 47
Source: MRED as distributed by MLS GRID. This data may not be complete. We recommend contacting the local school district to confirm school assignments for this home.
Get a cash offer in 3 minutes
Find out how much your home could sell for in as little as 3 minutes with a no-obligation cash offer.
Estimated market value$626,600
Get a cash offer in 3 minutes
Find out how much your home could sell for in as little as 3 minutes with a no-obligation cash offer.
Estimated market value
$626,600


