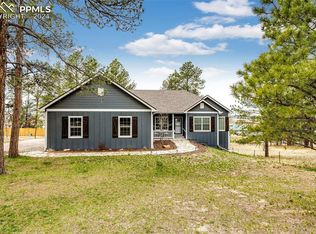Sold for $645,000
$645,000
733 S Pine Ridge Street, Elizabeth, CO 80107
3beds
3,238sqft
Single Family Residence
Built in 2023
0.31 Acres Lot
$627,300 Zestimate®
$199/sqft
$3,316 Estimated rent
Home value
$627,300
$596,000 - $659,000
$3,316/mo
Zestimate® history
Loading...
Owner options
Explore your selling options
What's special
Finished and Move in Ready ** New Construction on .31 Acres in the Town of Elizabeth with Mature Ponderosa Pines. No Covenants and No Metro District fees. You will not be disappointed with this well thought out Ranch Style Home with a Full walk out unfinished basement, 3 car garage with 8’ overhead doors. The master bedroom is located on the back of the home for privacy from the other two bedrooms and overlooks the ponderosa pines in the back yard. The laundry room is approximately 50 sq ft and is located just as you enter through the garage and is easily accessed from the master closet. Two additional bedrooms as you enter the home. Laminate flooring upon entering the home through the hall and into the great room and kitchen. Kitchen cabinets will have soft closed doors and crown molding. Granite countertops throughout the home. Unfinished walk out basement with 9’ ceilings, with rough in plumbing for a future bathroom. No need to pay someone else to store your RV, can park in the corner of the lot out of the way and or room to build the RV Garage and or garage for all your toys. You will not be disappointed with the quality craftmanship. Country living yet close to shopping , restaurants and the historic town of Elizabeth. Builder has been building in Elizabeth for over 30 years.
Zillow last checked: 8 hours ago
Listing updated: January 12, 2024 at 05:34pm
Listed by:
Laurie Stewart 303-877-9748 LaurieHomeSmart@gmail.com,
HomeSmart
Bought with:
Dan Turner, 100068962
South Denver Digs Realty
Source: REcolorado,MLS#: 6810425
Facts & features
Interior
Bedrooms & bathrooms
- Bedrooms: 3
- Bathrooms: 2
- Full bathrooms: 1
- 3/4 bathrooms: 1
- Main level bathrooms: 2
- Main level bedrooms: 3
Bedroom
- Level: Main
Bedroom
- Level: Main
Bedroom
- Level: Main
Bathroom
- Level: Main
Bathroom
- Level: Main
Great room
- Level: Main
Kitchen
- Level: Main
Laundry
- Level: Main
Heating
- Forced Air
Cooling
- Central Air
Appliances
- Included: Convection Oven, Dishwasher, Disposal, Microwave, Range, Self Cleaning Oven
Features
- Ceiling Fan(s), Eat-in Kitchen, Entrance Foyer, Granite Counters, High Ceilings, High Speed Internet, Kitchen Island, Open Floorplan, Pantry, Smoke Free, Walk-In Closet(s)
- Flooring: Carpet, Laminate, Tile
- Windows: Double Pane Windows
- Basement: Exterior Entry,Full,Unfinished,Walk-Out Access
- Number of fireplaces: 1
- Fireplace features: Great Room
Interior area
- Total structure area: 3,238
- Total interior livable area: 3,238 sqft
- Finished area above ground: 1,619
- Finished area below ground: 0
Property
Parking
- Total spaces: 3
- Parking features: Concrete, Oversized
- Attached garage spaces: 3
Features
- Levels: One
- Stories: 1
- Patio & porch: Covered, Deck, Front Porch
- Exterior features: Private Yard
Lot
- Size: 0.31 Acres
- Features: Many Trees
- Residential vegetation: Natural State, Wooded
Details
- Parcel number: R121910
- Special conditions: Standard
Construction
Type & style
- Home type: SingleFamily
- Architectural style: Contemporary
- Property subtype: Single Family Residence
Materials
- Frame
- Foundation: Slab
- Roof: Composition
Condition
- Under Construction
- New construction: Yes
- Year built: 2023
Details
- Warranty included: Yes
Utilities & green energy
- Electric: 110V
- Sewer: Public Sewer
- Water: Public
- Utilities for property: Cable Available, Electricity Connected, Internet Access (Wired), Natural Gas Connected, Phone Available
Community & neighborhood
Location
- Region: Elizabeth
- Subdivision: Third Amendment To Elizabeth Acres
Other
Other facts
- Listing terms: Cash,Conventional,FHA
- Ownership: Builder
- Road surface type: Paved
Price history
| Date | Event | Price |
|---|---|---|
| 1/12/2024 | Sold | $645,000$199/sqft |
Source: | ||
| 12/23/2023 | Pending sale | $645,000$199/sqft |
Source: | ||
| 12/19/2023 | Listed for sale | $645,000-2.3%$199/sqft |
Source: | ||
| 12/8/2023 | Contingent | $660,000$204/sqft |
Source: | ||
| 11/30/2023 | Pending sale | $660,000$204/sqft |
Source: | ||
Public tax history
| Year | Property taxes | Tax assessment |
|---|---|---|
| 2024 | $1,645 +2.9% | $35,890 +92.7% |
| 2023 | $1,599 +7.9% | $18,620 +18.4% |
| 2022 | $1,482 | $15,720 +5.9% |
Find assessor info on the county website
Neighborhood: 80107
Nearby schools
GreatSchools rating
- 5/10Running Creek Elementary SchoolGrades: K-5Distance: 0.5 mi
- 5/10Elizabeth Middle SchoolGrades: 6-8Distance: 0.7 mi
- 6/10Elizabeth High SchoolGrades: 9-12Distance: 0.9 mi
Schools provided by the listing agent
- Elementary: Running Creek
- Middle: Elizabeth
- High: Elizabeth
- District: Elizabeth C-1
Source: REcolorado. This data may not be complete. We recommend contacting the local school district to confirm school assignments for this home.
Get a cash offer in 3 minutes
Find out how much your home could sell for in as little as 3 minutes with a no-obligation cash offer.
Estimated market value
$627,300
