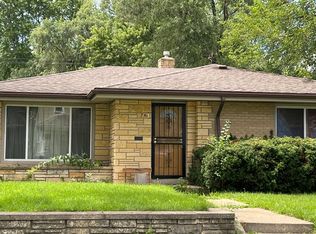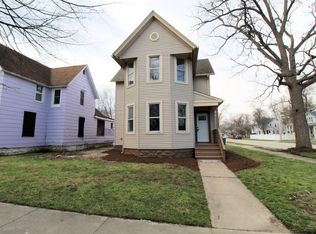Closed
$229,900
733 S Myrtle Ave, Kankakee, IL 60901
3beds
2,632sqft
Single Family Residence
Built in 1900
5,600 Square Feet Lot
$236,900 Zestimate®
$87/sqft
$1,915 Estimated rent
Home value
$236,900
$187,000 - $298,000
$1,915/mo
Zestimate® history
Loading...
Owner options
Explore your selling options
What's special
Fully Rehabbed, and not just your average "rehabbers special" This home has so much more! From the moment you arrive, you will see this house is not only gorgeous on the outside... it is on the inside as well! Greet your guests on the covered porch, safe from the elements - step in, to great built ins- and coat closet to keep everything tidy! Open floorplan, from the moment you step inside you can feel all the gatherings in all the spaces around you. Living room, with TONS of natural light, and trendy feature wall, for your mounted TV or decorating! Dining area in between the LR and KIT- so everything will flow together! Check out this kitchen! Beautifully redone, with a massive peninsula, and so much cabinet and counter space, this could be your dream kitchen. First floor Laundry, with basement hook up as well - this home is versatile, as you can use the main floor laundry as a pantry instead - SO MANY POSSIBILITIES. Second floor, with 3 nice sized bedrooms, and shared bathroom. JUST WAIT! Check out the next stairway- to your very own finished attic! Tripling your living space! This could be a 4th bedroom, a family room- office... Anything you can think of room! The basement is partially finished, and LOADED with storage! Garage with new siding, and door! You don't want to miss out on the opportunity to have this wonderful home for you and your family!
Zillow last checked: 8 hours ago
Listing updated: November 11, 2024 at 08:58am
Listing courtesy of:
Peter Grant, GRI 815-405-8610,
Berkshire Hathaway HomeServices Speckman Realty
Bought with:
Jessica Karczewski
Village Realty, Inc.
Source: MRED as distributed by MLS GRID,MLS#: 12142920
Facts & features
Interior
Bedrooms & bathrooms
- Bedrooms: 3
- Bathrooms: 2
- Full bathrooms: 2
Primary bedroom
- Features: Flooring (Carpet)
- Level: Second
- Area: 247 Square Feet
- Dimensions: 19X13
Bedroom 2
- Features: Flooring (Carpet)
- Level: Second
- Area: 156 Square Feet
- Dimensions: 12X13
Bedroom 3
- Features: Flooring (Carpet)
- Level: Second
- Area: 169 Square Feet
- Dimensions: 13X13
Other
- Features: Flooring (Carpet)
- Level: Third
- Area: 975 Square Feet
- Dimensions: 39X25
Dining room
- Features: Flooring (Wood Laminate)
- Level: Main
- Area: 190 Square Feet
- Dimensions: 10X19
Kitchen
- Features: Flooring (Wood Laminate)
- Level: Main
- Area: 208 Square Feet
- Dimensions: 13X16
Living room
- Features: Flooring (Wood Laminate)
- Level: Main
- Area: 361 Square Feet
- Dimensions: 19X19
Heating
- Natural Gas
Cooling
- Central Air
Features
- Basement: Partially Finished,Full
Interior area
- Total structure area: 3,976
- Total interior livable area: 2,632 sqft
- Finished area below ground: 500
Property
Parking
- Total spaces: 2
- Parking features: On Site, Garage Owned, Detached, Garage
- Garage spaces: 2
Accessibility
- Accessibility features: No Disability Access
Features
- Stories: 2
Lot
- Size: 5,600 sqft
- Dimensions: 40X140
Details
- Parcel number: 16170541201200
- Zoning: SINGL
- Special conditions: None
Construction
Type & style
- Home type: SingleFamily
- Property subtype: Single Family Residence
Materials
- Vinyl Siding
Condition
- New construction: No
- Year built: 1900
- Major remodel year: 2024
Utilities & green energy
- Sewer: Public Sewer
- Water: Public
Community & neighborhood
Location
- Region: Kankakee
Other
Other facts
- Listing terms: Conventional
- Ownership: Fee Simple
Price history
| Date | Event | Price |
|---|---|---|
| 11/8/2024 | Sold | $229,900$87/sqft |
Source: | ||
| 10/4/2024 | Contingent | $229,900$87/sqft |
Source: | ||
| 9/16/2024 | Listed for sale | $229,900+412%$87/sqft |
Source: | ||
| 2/26/2016 | Listing removed | $44,900$17/sqft |
Source: Speckman Realty Real Living B #09107979 | ||
| 1/27/2016 | Pending sale | $44,900$17/sqft |
Source: Speckman Realty Real Living B #09107979 | ||
Public tax history
| Year | Property taxes | Tax assessment |
|---|---|---|
| 2024 | $4,180 +3.8% | $35,352 +12.2% |
| 2023 | $4,027 +7.5% | $31,494 +14.2% |
| 2022 | $3,746 +5.9% | $27,566 +10.5% |
Find assessor info on the county website
Neighborhood: 60901
Nearby schools
GreatSchools rating
- 3/10Steuben Elementary SchoolGrades: PK-3Distance: 0.2 mi
- 2/10Kankakee Junior High SchoolGrades: 7-8Distance: 1.1 mi
- 2/10Kankakee High SchoolGrades: 9-12Distance: 1.7 mi
Schools provided by the listing agent
- District: 111
Source: MRED as distributed by MLS GRID. This data may not be complete. We recommend contacting the local school district to confirm school assignments for this home.

Get pre-qualified for a loan
At Zillow Home Loans, we can pre-qualify you in as little as 5 minutes with no impact to your credit score.An equal housing lender. NMLS #10287.

