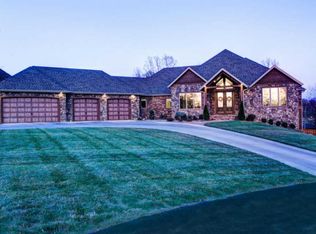Closed
Price Unknown
733 S Mumford Drive, Springfield, MO 65809
4beds
3,050sqft
Single Family Residence
Built in 1973
0.5 Acres Lot
$459,900 Zestimate®
$--/sqft
$2,815 Estimated rent
Home value
$459,900
$437,000 - $483,000
$2,815/mo
Zestimate® history
Loading...
Owner options
Explore your selling options
What's special
Welcome home to this stunning Cherry Hills Estates charmer. Beautiful and clean, 4 bedrooms and three full-baths with ample living space upstairs and down. All-hardwood flooring upstairs with tile flooring on lower level, this home is as clean as they get! Wonderfully updated kitchen with stainless side-by-side refrigerator, matching stainless dishwasher and electric range plus overhead stainless microwave. Great counters and island support a spacious combo dining area. Downstairs features second living space with bedroom and full bath. Exist through basement or from kitchen via deck to relaxing backyard oasis! In-ground pool with cabana and fencing shows-off this area. Half-acre lot for plenty of activities and entertainment options. Two car garage is complemented by a carport built to handle larger trucks and vehicles. Truly a one of a kind home in an amazing east side location!
Zillow last checked: 8 hours ago
Listing updated: August 28, 2024 at 06:29pm
Listed by:
J. Brandon Carroll II 417-771-6823,
Murney Associates - Primrose
Bought with:
Michelle Cantrell, 1999033626
Cantrell Real Estate
Source: SOMOMLS,MLS#: 60242133
Facts & features
Interior
Bedrooms & bathrooms
- Bedrooms: 4
- Bathrooms: 3
- Full bathrooms: 3
Heating
- Central, Forced Air, Electric
Cooling
- Attic Fan, Ceiling Fan(s), Central Air
Appliances
- Included: Convection Oven, Dishwasher, Disposal, Dryer, Gas Water Heater, Microwave, Refrigerator, Washer
- Laundry: In Basement
Features
- Crown Molding, Internet - Cable
- Flooring: Hardwood, Laminate, Tile
- Windows: Blinds, Drapes, Storm Window(s), Window Treatments
- Basement: Exterior Entry,Finished,Walk-Out Access,Full
- Attic: Partially Floored,Pull Down Stairs
- Has fireplace: Yes
- Fireplace features: Gas
Interior area
- Total structure area: 3,050
- Total interior livable area: 3,050 sqft
- Finished area above ground: 1,800
- Finished area below ground: 1,250
Property
Parking
- Total spaces: 3
- Parking features: Driveway, Garage Door Opener, Garage Faces Side, Paved
- Attached garage spaces: 3
- Carport spaces: 1
- Has uncovered spaces: Yes
Accessibility
- Accessibility features: Accessible Washer/Dryer
Features
- Levels: One
- Stories: 1
- Patio & porch: Covered, Deck, Patio, Rear Porch
- Exterior features: Gas Grill
- Pool features: In Ground
- Has spa: Yes
- Spa features: Bath
- Fencing: Metal,Privacy
Lot
- Size: 0.50 Acres
- Dimensions: 121 x 180
- Features: Sprinklers In Front, Sprinklers In Rear
Details
- Parcel number: 881222403054
Construction
Type & style
- Home type: SingleFamily
- Architectural style: Split Level
- Property subtype: Single Family Residence
Materials
- Stucco
- Foundation: Poured Concrete
- Roof: Composition
Condition
- Year built: 1973
Utilities & green energy
- Sewer: Septic Tank
- Water: Public
Community & neighborhood
Security
- Security features: Fire Alarm, Smoke Detector(s)
Location
- Region: Springfield
- Subdivision: Cherry Valley Est
HOA & financial
HOA
- HOA fee: $50 annually
Other
Other facts
- Listing terms: Cash,Conventional,FHA,VA Loan
- Road surface type: Asphalt, Concrete
Price history
| Date | Event | Price |
|---|---|---|
| 6/22/2023 | Sold | -- |
Source: | ||
| 5/7/2023 | Pending sale | $424,900$139/sqft |
Source: | ||
| 5/6/2023 | Listed for sale | $424,900$139/sqft |
Source: | ||
Public tax history
| Year | Property taxes | Tax assessment |
|---|---|---|
| 2024 | $2,428 +5.3% | $43,610 |
| 2023 | $2,306 -3.6% | $43,610 -1.1% |
| 2022 | $2,392 0% | $44,080 |
Find assessor info on the county website
Neighborhood: 65809
Nearby schools
GreatSchools rating
- 8/10Hickory Hills Elementary SchoolGrades: K-5Distance: 2.6 mi
- 9/10Hickory Hills Middle SchoolGrades: 6-8Distance: 2.6 mi
- 8/10Glendale High SchoolGrades: 9-12Distance: 2.7 mi
Schools provided by the listing agent
- Elementary: SGF-Hickory Hills
- Middle: SGF-Hickory Hills
- High: SGF-Glendale
Source: SOMOMLS. This data may not be complete. We recommend contacting the local school district to confirm school assignments for this home.
