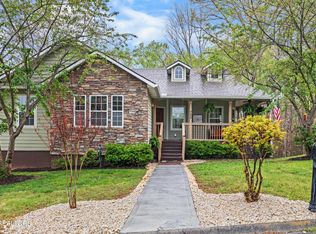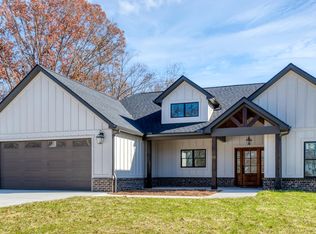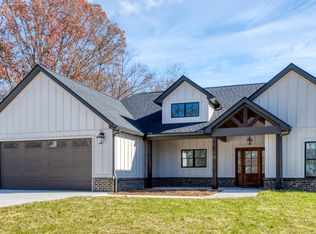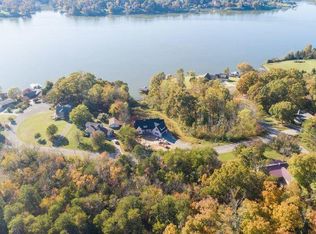Sold for $644,900
$644,900
733 Rio Dr, Friendsville, TN 37737
4beds
3,334sqft
Single Family Residence
Built in 2008
1.6 Acres Lot
$670,400 Zestimate®
$193/sqft
$3,122 Estimated rent
Home value
$670,400
$637,000 - $711,000
$3,122/mo
Zestimate® history
Loading...
Owner options
Explore your selling options
What's special
BUYER CREDIT OF $10,000 TOWARD CLOSING COSTS AND/OR INTEREST RATE BUYDOWN.
WOW! Here's your opportunity to obtain this remarkable custom built 4 bedroom/3 full baths basement ranch, Cape Cod style home, with TVA short easement access to Lake Loudon from this property. This beautiful home sits less than 1 mile from the Woodhaven Community private boat ramp and unlimited lake access. Upgraded septic to support 4 bedrooms. This is the perfect blend of luxury and comfort. With nature as a backdrop, seasonal views of Lake Loudon are amplified by the dramatic floor to ceiling windows pouring natural sunlight throughout the open floor plan and continuing down to the finished basement.
First floor living is easy because of the oversized main bedroom and private ensuite. Also worth admiring is the separate office and large, open entry. There is a 2nd bedroom and full bath on main level, as well. The cozy family room boasts a stunning light hardwood vaulted ceiling and gas, stone fireplace. You won't miss out in the family fun while cooking in the open modern kitchen with ample amount of granite counters and large island peninsula. There is even a window above the sink to enjoy nature's beauty while doing dishes!
The finished basement features its own fully equipped kitchen, wine cooler, and two more bedrooms and a full bath. The family room/entertainment area downstairs has plenty of room for family game night or curl up near the gas, stone fireplace. Between the 10' ceilings and natural light from the large windows you'll feel right at home. There is also extra storage downstairs and laundry room. With the direct access laundry chute from each main floor bedroom, laundry day is a breeze! The handy person will enjoy the outside entrance workshop/storm cellar.
Sip your morning coffee on the lower-level covered deck, main floor screened-in porch or front porch to take in the private wooded view of this 1.6 acres property. For those with large toys, you will welcome the 40+ft RV parking with RV connection. Enjoy fast Verizon wired internet connection. This property is perfect for every-day living, a holiday retreat or possible Mother-In-Law Suite. The location is convenient to Lenoir City, Maryville, Loudon and Knoxville.
Zillow last checked: 8 hours ago
Listing updated: May 26, 2024 at 06:36am
Listed by:
Rod Stevens,
Wallace,
Barbara Stevens 865-898-6663,
Wallace
Bought with:
Katina Ramsey, 256574
Century 21 Legacy
Rod Stevens, 361221
Source: East Tennessee Realtors,MLS#: 1260377
Facts & features
Interior
Bedrooms & bathrooms
- Bedrooms: 4
- Bathrooms: 3
- Full bathrooms: 3
Heating
- Central, Propane, Electric
Cooling
- Central Air, Attic Fan
Appliances
- Included: Dishwasher, Disposal, Dryer, Microwave, Range, Refrigerator, Self Cleaning Oven, Washer, Other
Features
- Walk-In Closet(s), Cathedral Ceiling(s), Pantry, Wet Bar, Eat-in Kitchen, Bonus Room
- Flooring: Laminate, Carpet, Tile
- Basement: Walk-Out Access,Finished,Bath/Stubbed,Slab
- Number of fireplaces: 2
- Fireplace features: Stone, Gas Log
Interior area
- Total structure area: 3,334
- Total interior livable area: 3,334 sqft
Property
Parking
- Total spaces: 1
- Parking features: Off Street, Main Level
- Garage spaces: 1
Features
- Has view: Yes
- View description: Seasonal Lake View, Country Setting, Trees/Woods
- Has water view: Yes
- Water view: Seasonal Lake View
- Waterfront features: Lake/Water Access
Lot
- Size: 1.60 Acres
- Dimensions: 245 x 320 x 140 x 40 x 217 x 213 IRR
- Features: Irregular Lot
Details
- Parcel number: 032M B 024.00
Construction
Type & style
- Home type: SingleFamily
- Architectural style: Cape Cod
- Property subtype: Single Family Residence
Materials
- Fiber Cement, Stone, Block, Brick
Condition
- Year built: 2008
Utilities & green energy
- Sewer: Septic Tank
- Water: Well
Community & neighborhood
Security
- Security features: Smoke Detector(s)
Location
- Region: Friendsville
- Subdivision: Rio Vista
Other
Other facts
- Listing terms: FHA,Cash,Conventional
Price history
| Date | Event | Price |
|---|---|---|
| 5/24/2024 | Sold | $644,900$193/sqft |
Source: | ||
| 4/26/2024 | Pending sale | $644,900$193/sqft |
Source: | ||
| 4/24/2024 | Listed for sale | $644,900+158%$193/sqft |
Source: | ||
| 5/25/2018 | Sold | $250,000-12.3%$75/sqft |
Source: | ||
| 3/6/2018 | Pending sale | $285,000$85/sqft |
Source: Knoxville-West #1032600 Report a problem | ||
Public tax history
| Year | Property taxes | Tax assessment |
|---|---|---|
| 2025 | $1,790 | $112,575 |
| 2024 | $1,790 | $112,575 |
| 2023 | $1,790 +14.7% | $112,575 +78.1% |
Find assessor info on the county website
Neighborhood: 37737
Nearby schools
GreatSchools rating
- 6/10Friendsville Elementary SchoolGrades: K-5Distance: 2.9 mi
- 5/10Union Grove Middle SchoolGrades: PK,6-8Distance: 6.1 mi
- 6/10William Blount High SchoolGrades: 9-12Distance: 8.2 mi
Schools provided by the listing agent
- High: William Blount
Source: East Tennessee Realtors. This data may not be complete. We recommend contacting the local school district to confirm school assignments for this home.
Get pre-qualified for a loan
At Zillow Home Loans, we can pre-qualify you in as little as 5 minutes with no impact to your credit score.An equal housing lender. NMLS #10287.



