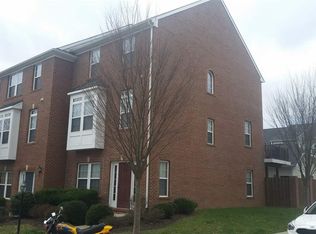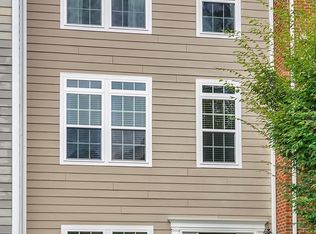Available July 8th - This spacious 4 bedroom, 3.5 bath townhome is nestled in the Cherry Hill community, offering the perfect blend of convenience and comfort. Just minutes from the University of Virginia, UVA Medical Center, and downtown Charlottesville. Enjoy the convenience of being near shopping, dining, and entertainment! The community is an easy walk to Johnson Elementary and a short drive from 5th Street Station and I-64. Inside, discover three finished levels featuring a blend of carpet and vinyl flooring, and high ceilings. The main living level features an open living and dining area that flows into the sunroom, as well as an eat-in kitchen with Formica counters and wooden cabinets. A half bath completes this level. Upstairs, the primary suite includes a vaulted ceiling, walk-in closet, and private bath, while two additional bedrooms share a hall bath. The walk-out ground level consists of a large family room with an adjoining alcove - perfect for a home office or playroom, the 4th bedroom, a full bath, and a laundry area (washer and dryer included). Unwind on the rear deck, and enjoy the fenced patio that connects to the detached rear-entry 2-car garage. Rent Includes: front lawn care, and HOA fees. Occupancy is limited to no more than 3 unrelated individuals. No undergrads allowed. This property is within the following school district: * Johnson Elementary * Walker and Buford Middle * Charlottesville High No smoking or pets are allowed at the property. Upon lease signing, there is a security deposit of one month's rent due.
This property is off market, which means it's not currently listed for sale or rent on Zillow. This may be different from what's available on other websites or public sources.



