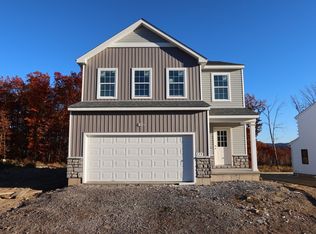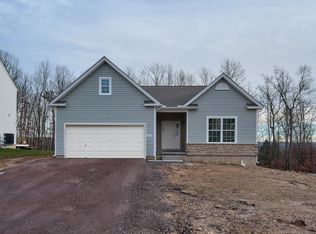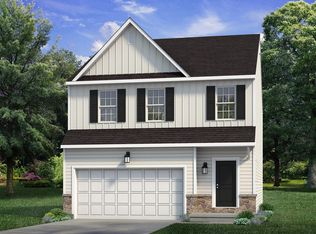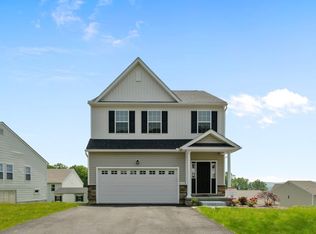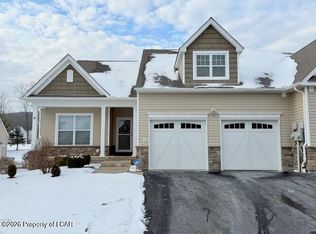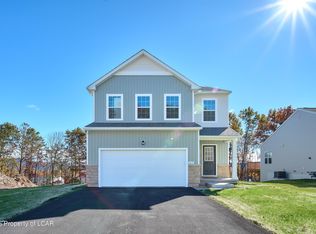733 Quarry Rd, Drums, PA 18222
What's special
- 232 days |
- 39 |
- 0 |
Zillow last checked: 8 hours ago
Listing updated: October 27, 2025 at 04:59am
Gregory Harris 484-223-8679,
Tuskes Realty
Travel times
Facts & features
Interior
Bedrooms & bathrooms
- Bedrooms: 3
- Bathrooms: 2
- Full bathrooms: 2
Primary bedroom
- Level: 1
- Area: 188.48
- Dimensions: 12.16 x 15.5
Bedroom 2
- Level: 1
- Area: 126.09
- Dimensions: 12.41 x 10.16
Bedroom 3
- Level: 1
- Area: 142.2
- Dimensions: 10.41 x 13.66
Primary bathroom
- Description: Ceramic Tile Floor And Tiled Shower
- Level: 1
- Area: 76.47
- Dimensions: 8.66 x 8.83
Full bathroom
- Description: Ceramic Tile Floor
- Level: 1
- Area: 45
- Dimensions: 9 x 5
Full bathroom
- Level: B
- Area: 40
- Dimensions: 5 x 8
Kitchen
- Level: 1
- Area: 123.75
- Dimensions: 11.25 x 11
Living room
- Description: Hardwood Floors
- Level: 1
- Area: 215.15
- Dimensions: 15.75 x 13.66
Other
- Description: Dining Nook
- Level: 1
- Area: 114.51
- Dimensions: 10.41 x 11
Other
- Description: Size To Be Finalized
- Level: B
Heating
- Forced Air, Natural Gas
Cooling
- Central Air
Appliances
- Included: Gas Water Heater
Features
- Basement: Concrete,Unfinished,Other
- Number of fireplaces: 1
- Fireplace features: Gas
Interior area
- Total structure area: 1,530
- Total interior livable area: 1,530 sqft
- Finished area above ground: 1,530
- Finished area below ground: 0
Property
Parking
- Total spaces: 2
- Parking features: Attached, Driveway
- Attached garage spaces: 2
- Has uncovered spaces: Yes
Features
- Patio & porch: Porch
Lot
- Dimensions: 8073 s.f.
- Features: Cleared, Sloped
Details
- Parcel number: 0
- Zoning description: Residential
Construction
Type & style
- Home type: SingleFamily
- Architectural style: Ranch
- Property subtype: Single Family Residence
Materials
- Stone, Vinyl Siding, Drywall
- Roof: Shingle
Condition
- New Construction,New Const.
- New construction: Yes
- Year built: 2025
Details
- Builder name: Tuskes Homes
Utilities & green energy
- Sewer: Public Sewer
- Water: Community Well, Public
- Utilities for property: Cable Connected
Community & HOA
Community
- Subdivision: Sand Springs
HOA
- Has HOA: Yes
- HOA fee: $140 annually
Location
- Region: Drums
Financial & listing details
- Price per square foot: $278/sqft
- Date on market: 5/22/2025
About the community
Source: Tuskes Homes
25 homes in this community
Available homes
| Listing | Price | Bed / bath | Status |
|---|---|---|---|
Current home: 733 Quarry Rd | $424,900 | 3 bed / 2 bath | Available |
| 40 Reserve Dr #RE-27 | $389,900 | 3 bed / 3 bath | Available |
| 367 Long Run Rd #43 | $444,900 | 3 bed / 3 bath | Available |
| 350 Long Run Rd | $464,491 | 4 bed / 3 bath | Available |
| 355 Long Run Rd #55 | $599,900 | 4 bed / 3 bath | Available |
| 847 Champions Drive Grn #12B | $284,590 | 3 bed / 3 bath | Under construction |
| 849 Champions Drive Grn #12A | $288,590 | 3 bed / 3 bath | Under construction |
| 846 Champions Dr #24A | $305,700 | 3 bed / 3 bath | Under construction |
| 844 Champions Dr #24B | $314,700 | 3 bed / 3 bath | Under construction |
| 733 Quarry Rd #86 | $424,900 | 3 bed / 2 bath | Under construction |
Available lots
| Listing | Price | Bed / bath | Status |
|---|---|---|---|
| 848 Champions Dr | $272,900+ | 3 bed / 3 bath | Customizable |
| 362 Long Run Rd | $364,900+ | 3 bed / 3 bath | Customizable |
| 330 Long Run Rd | $372,900+ | 3 bed / 3 bath | Customizable |
| 403 Long Run Rd | $372,900+ | 3 bed / 3 bath | Customizable |
| 342 Long Run Rd | $374,900+ | 3 bed / 2 bath | Customizable |
| 344 Long Run Rd | $374,900+ | 3 bed / 2 bath | Customizable |
| 346 Long Run Rd | $379,900+ | 4 bed / 3 bath | Customizable |
| 354 Long Run Rd | $379,900+ | 3 bed / 3 bath | Customizable |
| 360 Long Run Rd | $379,900+ | 3 bed / 3 bath | Customizable |
| 369 Long Run Rd | $379,900+ | 3 bed / 3 bath | Customizable |
| 379 Long Run Rd | $379,900+ | 4 bed / 3 bath | Customizable |
| 731 Quarry Rd | $379,900+ | 4 bed / 3 bath | Customizable |
| 348 Long Run Rd | $414,900+ | 4 bed / 3 bath | Customizable |
| 358 Long Run Rd | $414,900+ | 4 bed / 3 bath | Customizable |
| 373 Long Run Rd | $459,900+ | 3 bed / 2 bath | Customizable |
Source: Tuskes Homes
Community ratings & reviews
- Quality
- 4.3
- Experience
- 4.3
- Value
- 4.3
- Responsiveness
- 4.3
- Confidence
- 4.3
- Care
- 4.3
- John C.Verified Buyer
Tulskes Homes are outstanding with two exceptions: I believe that a half million $ home should come with doorsteps for each door. So that you don't open the door too hard and put a hole in the wall. This should be included at no cost. Second : Rear Steps off the morning room should be included as a rear exit to the ground.(even though I declined an outside deck). This was Not explained by the salesman. Ste ps ar e a safety item when the ground is not level.
- Stephen R.Verified Buyer
completely satisfied
- Hanna S.Verified Buyer
Special thank to Greg!
Contact builder

By pressing Contact builder, you agree that Zillow Group and other real estate professionals may call/text you about your inquiry, which may involve use of automated means and prerecorded/artificial voices and applies even if you are registered on a national or state Do Not Call list. You don't need to consent as a condition of buying any property, goods, or services. Message/data rates may apply. You also agree to our Terms of Use.
Learn how to advertise your homesEstimated market value
$424,400
$403,000 - $446,000
$2,130/mo
Price history
| Date | Event | Price |
|---|---|---|
| 8/31/2025 | Price change | $424,900+0.8%$278/sqft |
Source: Luzerne County AOR #25-2489 Report a problem | ||
| 6/1/2025 | Price change | $421,415+3.7%$275/sqft |
Source: Luzerne County AOR #25-2489 Report a problem | ||
| 5/22/2025 | Listed for sale | $406,415$266/sqft |
Source: Luzerne County AOR #25-2489 Report a problem | ||
Public tax history
Monthly payment
Neighborhood: 18222
Nearby schools
GreatSchools rating
- 7/10Drums El/Middle SchoolGrades: K-8Distance: 3.1 mi
- 4/10Hazleton Area High SchoolGrades: 9-12Distance: 5.8 mi
Schools provided by the builder
- Elementary: Drums Elementary School / Middle School
- Middle: Drums Elementary School / Middle School
- High: Hazleton Area High School
- District: Hazleton Area School District
Source: Tuskes Homes. This data may not be complete. We recommend contacting the local school district to confirm school assignments for this home.
