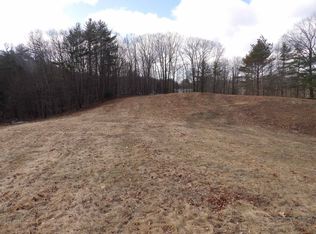Country cape home sitting on 10 acres in rural country setting, yet in great area to access all... offering plenty of land for gardening, animals, bordered by stonewalls, mature perennial gardens, lilacs, blackberries, dwarf weeping cherry tree, iris and lillies to name just some. Circular drive to detached 24x26 garage w/lift and separate electric meter , a mechanics dream. Older updated home, anderson windows througout, offers large country kitchen with tile, private dining room with sliders to patio and firepit, large livingroom with hardwood, built in bookshelves, and french doors to front of home. First floor masterbedroom with walkin closet, 2 bedrooms up, office/den area and walkin attic storage. New laminate, carpets and paint throughout; fhw oil heat, with negotiable wood burner for those looking to supplement. Outside power for camper parking and animal fencing..Long road frontage for privacy or potential subdivision.
This property is off market, which means it's not currently listed for sale or rent on Zillow. This may be different from what's available on other websites or public sources.
