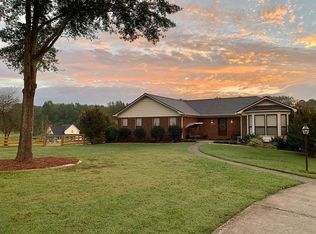Closed
$732,500
733 Owens Rd, Canton, GA 30115
2beds
3,283sqft
Single Family Residence
Built in 1984
2 Acres Lot
$734,000 Zestimate®
$223/sqft
$2,522 Estimated rent
Home value
$734,000
$683,000 - $793,000
$2,522/mo
Zestimate® history
Loading...
Owner options
Explore your selling options
What's special
Rare find in Cherokee, near highly desired schools! This all-brick ranch has been recently completely renovated with real hardwood floors throughout. The fireside family room boasts built-in cabinets, real wood burning fireplace, and lots of beautiful natural light. The primary suite on the main floor includes an unbelievably large closet and spa like bath. The open floor plan features a spacious dining area and a kitchen with abundant cabinet space. An oversized laundry room with a mud sink adds convenience. The finished basement offers additional living space with a family rec room with second fireplace, an oversized bedroom, and a renovated large bathroom. Screened porch off the back looks over a lush backyard and a view of a gorgeous pond. Newer detached garage 43x32 allows for at least another 4 cars of parking. HVAC and water heater are newer. Definitely a Must See!!!
Zillow last checked: 8 hours ago
Listing updated: April 09, 2025 at 12:02pm
Listed by:
Karen M Lance 770-401-4256,
BHGRE Metro Brokers
Bought with:
Peter Gray, 364848
Keller Williams Realty Partners
Source: GAMLS,MLS#: 10343541
Facts & features
Interior
Bedrooms & bathrooms
- Bedrooms: 2
- Bathrooms: 3
- Full bathrooms: 2
- 1/2 bathrooms: 1
- Main level bathrooms: 1
- Main level bedrooms: 1
Dining room
- Features: Separate Room
Kitchen
- Features: Breakfast Bar, Kitchen Island
Heating
- Forced Air, Electric
Cooling
- Ceiling Fan(s), Central Air, Electric
Appliances
- Included: Double Oven, Dishwasher, Electric Water Heater, Refrigerator, Microwave, Oven/Range (Combo), Stainless Steel Appliance(s)
- Laundry: Other
Features
- Bookcases, Double Vanity, Tray Ceiling(s), Walk-In Closet(s), Master On Main Level, Rear Stairs, Separate Shower, Tile Bath, In-Law Floorplan
- Flooring: Hardwood, Tile
- Windows: Double Pane Windows
- Basement: Finished,Daylight,Exterior Entry,Full,Interior Entry,Bath Finished,Concrete
- Number of fireplaces: 2
- Fireplace features: Family Room, Gas Log, Masonry
- Common walls with other units/homes: No Common Walls
Interior area
- Total structure area: 3,283
- Total interior livable area: 3,283 sqft
- Finished area above ground: 1,875
- Finished area below ground: 1,408
Property
Parking
- Parking features: Garage, Attached, Garage Door Opener, Detached, Kitchen Level, Side/Rear Entrance
- Has attached garage: Yes
Features
- Levels: One
- Stories: 1
- Patio & porch: Screened, Porch, Deck
- Exterior features: Garden
- Has spa: Yes
- Spa features: Bath
- Has view: Yes
- View description: Lake
- Has water view: Yes
- Water view: Lake
- Waterfront features: Pond
- Body of water: None
- Frontage type: Waterfront
Lot
- Size: 2 Acres
- Features: Level, Pasture, Private
- Residential vegetation: Grassed
Details
- Additional structures: Garage(s), Outbuilding
- Parcel number: 03N12 133
Construction
Type & style
- Home type: SingleFamily
- Architectural style: Ranch,Brick 4 Side
- Property subtype: Single Family Residence
Materials
- Brick
- Foundation: Block, Pillar/Post/Pier
- Roof: Metal
Condition
- Updated/Remodeled,Resale
- New construction: No
- Year built: 1984
Utilities & green energy
- Sewer: Septic Tank
- Water: Public
- Utilities for property: Cable Available, Electricity Available, Propane, Water Available
Green energy
- Water conservation: Low-Flow Fixtures
Community & neighborhood
Community
- Community features: Boat/Camper/Van Prkg
Location
- Region: Canton
- Subdivision: NONE
Other
Other facts
- Listing agreement: Exclusive Right To Sell
- Listing terms: Fannie Mae Approved,Freddie Mac Approved,FHA,Conventional,Cash,VA Loan
Price history
| Date | Event | Price |
|---|---|---|
| 8/19/2024 | Sold | $732,500-2.3%$223/sqft |
Source: | ||
| 8/1/2024 | Pending sale | $750,000$228/sqft |
Source: | ||
| 7/23/2024 | Listed for sale | $750,000+341.2%$228/sqft |
Source: | ||
| 6/28/2013 | Sold | $170,000$52/sqft |
Source: Public Record Report a problem | ||
Public tax history
| Year | Property taxes | Tax assessment |
|---|---|---|
| 2025 | $1,520 +30.8% | $286,680 +56.7% |
| 2024 | $1,162 +2% | $182,960 +6.6% |
| 2023 | $1,140 +10.6% | $171,640 +23.5% |
Find assessor info on the county website
Neighborhood: 30115
Nearby schools
GreatSchools rating
- 8/10Avery Elementary SchoolGrades: PK-5Distance: 2.4 mi
- 7/10Creekland Middle SchoolGrades: 6-8Distance: 2.3 mi
- 9/10Creekview High SchoolGrades: 9-12Distance: 2.3 mi
Schools provided by the listing agent
- Elementary: Avery
- Middle: Creekland
- High: Creekview
Source: GAMLS. This data may not be complete. We recommend contacting the local school district to confirm school assignments for this home.
Get a cash offer in 3 minutes
Find out how much your home could sell for in as little as 3 minutes with a no-obligation cash offer.
Estimated market value$734,000
Get a cash offer in 3 minutes
Find out how much your home could sell for in as little as 3 minutes with a no-obligation cash offer.
Estimated market value
$734,000
