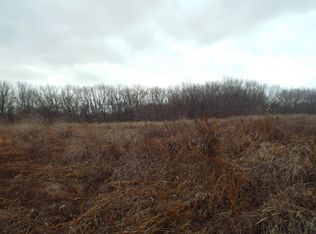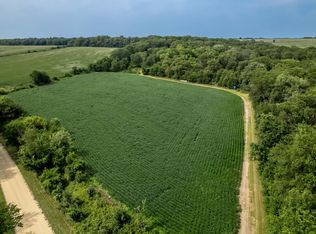Sold for $297,000
$297,000
733 N Rock City Rd, Ridott, IL 61067
4beds
1,224sqft
Single Family Residence
Built in 1940
9.91 Acres Lot
$318,100 Zestimate®
$243/sqft
$1,208 Estimated rent
Home value
$318,100
$293,000 - $344,000
$1,208/mo
Zestimate® history
Loading...
Owner options
Explore your selling options
What's special
Tranquil setting with country views for miles! With just under 10 acres, this 4 bedroom, 1 bath 1,300 sq. ft. ranch has an open floorplan with large living room, adjacent eat-in kitchen that has been updated in the last 10 yrs.; oak cabinets, appliances, countertops and tile flooring. Bathroom remodeled with ceramic tile tub surround and new fixtures. One of the bedrooms has laundry hook-up. Several outbuildings all in great condition! 80' x 48' machine shed with electric, 72' x 24' furrowing house, 30' x 24' garden shed(roof 2 yrs old) both with water/electric, 30' x 20' storage shed with water & 2 yr. old roof. 3 grain bins, 4 fenced pastures with water and 6 divided pens with lien too, water/electric. Newer metal roof on house, vinyl replacement windows, Generac whole house generator(4yrs), wood-burner connected to the furnace for secondary heat, attached 1.5 car garage, low 8.9% tax rate and great Dakota school district!!
Zillow last checked: 8 hours ago
Listing updated: April 25, 2024 at 11:17am
Listed by:
Allison Hawkins 815-543-4663,
Keller Williams Realty Signature
Bought with:
Eric Pritz, 475162369
Century 21 Affiliated
Source: NorthWest Illinois Alliance of REALTORS®,MLS#: 202306663
Facts & features
Interior
Bedrooms & bathrooms
- Bedrooms: 4
- Bathrooms: 1
- Full bathrooms: 1
- Main level bathrooms: 1
- Main level bedrooms: 4
Primary bedroom
- Level: Main
- Area: 151.8
- Dimensions: 13.2 x 11.5
Bedroom 2
- Level: Main
- Area: 129.92
- Dimensions: 11.6 x 11.2
Bedroom 3
- Level: Main
- Area: 128.8
- Dimensions: 11.5 x 11.2
Bedroom 4
- Level: Main
- Area: 138
- Dimensions: 12 x 11.5
Kitchen
- Level: Main
- Area: 207.48
- Dimensions: 18.2 x 11.4
Living room
- Level: Main
- Area: 249.66
- Dimensions: 21.9 x 11.4
Heating
- Forced Air, Propane, Wood
Cooling
- Central Air
Appliances
- Included: Dryer, Microwave, Refrigerator, Stove/Cooktop, Washer, Water Softener, LP Gas Tank Rented, Electric Water Heater
- Laundry: Main Level, In Basement
Features
- Windows: Window Treatments
- Basement: Basement Entrance,Full,Sump Pump
- Has fireplace: No
- Fireplace features: Fire-Pit/Fireplace
Interior area
- Total structure area: 1,224
- Total interior livable area: 1,224 sqft
- Finished area above ground: 1,224
- Finished area below ground: 0
Property
Parking
- Total spaces: 1.5
- Parking features: Attached, Garage Door Opener
- Garage spaces: 1.5
Accessibility
- Accessibility features: Wheel Chair Acc.
Features
- Fencing: Invisible,Fenced
- Has view: Yes
- View description: Country, Panorama
Lot
- Size: 9.91 Acres
- Dimensions: 1434 x 609
- Features: Horses Allowed, Agricultural
Details
- Additional structures: Outbuilding
- Parcel number: 1528100018
- Other equipment: Generator
- Horses can be raised: Yes
Construction
Type & style
- Home type: SingleFamily
- Architectural style: Ranch
- Property subtype: Single Family Residence
Materials
- Siding, Vinyl
- Roof: Metal
Condition
- Year built: 1940
Utilities & green energy
- Electric: Circuit Breakers
- Sewer: Septic Tank
- Water: Well
Community & neighborhood
Security
- Security features: Security System
Location
- Region: Ridott
- Subdivision: IL
Other
Other facts
- Price range: $297K - $297K
- Ownership: Fee Simple
- Road surface type: Hard Surface Road
Price history
| Date | Event | Price |
|---|---|---|
| 4/25/2024 | Sold | $297,000-1%$243/sqft |
Source: | ||
| 3/25/2024 | Pending sale | $299,900$245/sqft |
Source: | ||
| 3/25/2024 | Contingent | $299,900$245/sqft |
Source: | ||
| 3/14/2024 | Price change | $299,900-4.8%$245/sqft |
Source: | ||
| 2/3/2024 | Price change | $315,000-1.5%$257/sqft |
Source: | ||
Public tax history
| Year | Property taxes | Tax assessment |
|---|---|---|
| 2024 | $6,527 +82.3% | $84,723 +103.4% |
| 2023 | $3,581 +32.1% | $41,657 +0.6% |
| 2022 | $2,712 +45.6% | $41,417 +5.4% |
Find assessor info on the county website
Neighborhood: 61067
Nearby schools
GreatSchools rating
- 3/10Dakota Elementary SchoolGrades: PK-6Distance: 5.9 mi
- 5/10Dakota Jr Sr High SchoolGrades: 7-12Distance: 5.9 mi
Schools provided by the listing agent
- Elementary: Dakota Elementary
- Middle: Dakota Junior Senior High
- High: Dakota Junior Senior High
- District: Dakota 201
Source: NorthWest Illinois Alliance of REALTORS®. This data may not be complete. We recommend contacting the local school district to confirm school assignments for this home.
Get pre-qualified for a loan
At Zillow Home Loans, we can pre-qualify you in as little as 5 minutes with no impact to your credit score.An equal housing lender. NMLS #10287.

