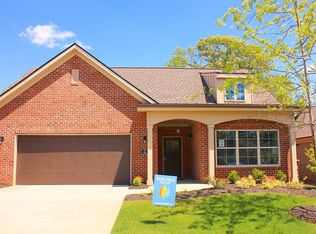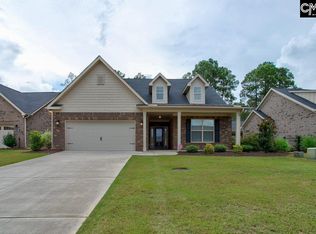3 Years HOA paid with Big Red Bow incentive. Must write by 31 Dec and 30 day close. Can't use with any other incentives. The Winston 2... This gorgeous brick 1.5 story patio home is located in our prestigious community of Club Ridge in Woodcreek Farms! In this beautiful home you'll find 3 large bedrooms, 3 full baths, a lovely flex room (which could be used for a formal dining or study), Sunroom w/See through FP, crown molding, hardwood floors, large bonus room over the 2 car garage and a wonderful outdoor living area w/patio. You'll also find a gourmet chef's kitchen with center island, SST appliances including a 5 burner gas cook top, single wall oven with convection /microwave, upgraded cabinets with soft close drawers, gorgeous quartz counter tops, pot filler, recessed lights, crown molding and hardwood floors. The spacious family room is open to the kitchen and offers plenty of natural light, as well as low maintenance hardwood flooring. The private 1st floor owner's suite has a lovely tray ceiling, spa-like bath with a walk-in tile shower, double vanity with Quartz counter top and a spacious walk-in closet. There is a wonderful 1st floor guest bedroom and an additional 1st floor full bath with tile flooring. The 2nd level offers a large bonus room and 3rd bedroom with full bath. Ask about the low maintenance lifestyle and all the HOA covers! Please call for more information or a private tour.
This property is off market, which means it's not currently listed for sale or rent on Zillow. This may be different from what's available on other websites or public sources.

