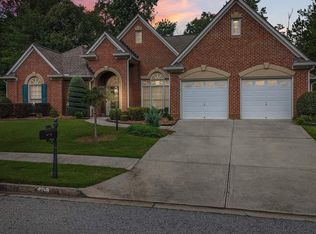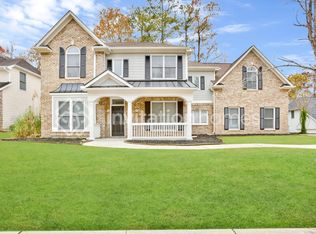Closed
$450,000
733 Miller Run, Atlanta, GA 30349
5beds
3,238sqft
Single Family Residence
Built in 2003
0.69 Acres Lot
$448,000 Zestimate®
$139/sqft
$3,028 Estimated rent
Home value
$448,000
$412,000 - $488,000
$3,028/mo
Zestimate® history
Loading...
Owner options
Explore your selling options
What's special
Discover this beautifully updated 5 bedroom home nestled in the highly sought-after Walden Park community of South Fulton. Over 3,000 square feet of thoughtfully designed living space, including a full finished basement! Walden Park is renowned for its family-friendly atmosphere and exceptional amenities, including: Swimming Pool, Tennis and Basketball Courts, Nature Trails, Clubhouse.
Zillow last checked: 8 hours ago
Listing updated: January 07, 2026 at 07:31am
Listed by:
Christian Johnson 678-471-7281,
First United Realty
Bought with:
Nicole J Ramsey, 336235
Coldwell Banker Realty
Source: GAMLS,MLS#: 10544995
Facts & features
Interior
Bedrooms & bathrooms
- Bedrooms: 5
- Bathrooms: 4
- Full bathrooms: 3
- 1/2 bathrooms: 1
Dining room
- Features: Separate Room
Kitchen
- Features: Kitchen Island, Pantry
Heating
- Central, Forced Air
Cooling
- Dual
Appliances
- Included: Dishwasher, Refrigerator, Microwave
- Laundry: Upper Level
Features
- High Ceilings, Walk-In Closet(s)
- Flooring: Hardwood, Carpet
- Basement: Finished,Full,Exterior Entry
- Number of fireplaces: 2
- Fireplace features: Family Room, Factory Built, Gas Log
- Common walls with other units/homes: No Common Walls
Interior area
- Total structure area: 3,238
- Total interior livable area: 3,238 sqft
- Finished area above ground: 3,238
- Finished area below ground: 0
Property
Parking
- Total spaces: 6
- Parking features: Garage, Garage Door Opener
- Has garage: Yes
Features
- Levels: Two
- Stories: 2
- Patio & porch: Deck
Lot
- Size: 0.69 Acres
- Features: Level
Details
- Parcel number: 14F0157 LL1138
Construction
Type & style
- Home type: SingleFamily
- Architectural style: Traditional
- Property subtype: Single Family Residence
Materials
- Stone, Wood Siding
- Foundation: Slab
- Roof: Composition
Condition
- Resale
- New construction: No
- Year built: 2003
Details
- Warranty included: Yes
Utilities & green energy
- Sewer: Public Sewer
- Water: Public
- Utilities for property: Underground Utilities, Sewer Connected
Green energy
- Energy efficient items: Appliances
Community & neighborhood
Security
- Security features: Smoke Detector(s)
Community
- Community features: Pool, Sidewalks, Street Lights, Swim Team, Tennis Court(s), Clubhouse
Location
- Region: Atlanta
- Subdivision: Walden Park
HOA & financial
HOA
- Has HOA: Yes
- HOA fee: $650 annually
- Services included: Maintenance Grounds, Swimming, Tennis
Other
Other facts
- Listing agreement: Exclusive Agency
- Listing terms: Cash,Conventional,FHA,VA Loan
Price history
| Date | Event | Price |
|---|---|---|
| 12/12/2025 | Sold | $450,000-4.3%$139/sqft |
Source: | ||
| 11/23/2025 | Pending sale | $470,000$145/sqft |
Source: | ||
| 10/15/2025 | Price change | $470,000-2.1%$145/sqft |
Source: | ||
| 9/17/2025 | Listed for sale | $480,000$148/sqft |
Source: | ||
| 8/13/2025 | Pending sale | $480,000$148/sqft |
Source: | ||
Public tax history
| Year | Property taxes | Tax assessment |
|---|---|---|
| 2024 | $5,883 +17.3% | $184,880 |
| 2023 | $5,013 +115.3% | $184,880 +11.9% |
| 2022 | $2,328 +1.6% | $165,160 +38.4% |
Find assessor info on the county website
Neighborhood: 30349
Nearby schools
GreatSchools rating
- 5/10Cliftondale Elementary SchoolGrades: PK-5Distance: 1 mi
- 7/10Renaissance Middle SchoolGrades: 6-8Distance: 2.9 mi
- 4/10Langston Hughes High SchoolGrades: 9-12Distance: 2.6 mi
Schools provided by the listing agent
- Elementary: Cliftondale
- Middle: Renaissance
- High: Langston Hughes
Source: GAMLS. This data may not be complete. We recommend contacting the local school district to confirm school assignments for this home.
Get a cash offer in 3 minutes
Find out how much your home could sell for in as little as 3 minutes with a no-obligation cash offer.
Estimated market value$448,000
Get a cash offer in 3 minutes
Find out how much your home could sell for in as little as 3 minutes with a no-obligation cash offer.
Estimated market value
$448,000

