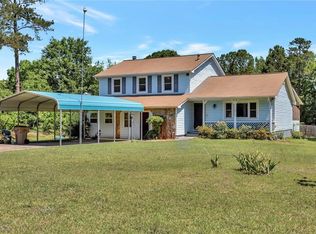You will love this gorgeous split-level home w/ sparkling In-Ground Pool w/ new liner & private backyard! Interior features include 3 large bedrooms, 14' X 28' sunken family rm w/ built-ins & cozy stone fireplace opens to kitchen with tons of cabinets & counter space, formal living and dining room, bright sunroom overlooks pool area & has a half bath for the swimmers, new carpet, paint and updated energy efficient windows. Roof, HVAC, insulated garage doors, appliances were all installed in last few years, plus upgraded insulation in the attic to keep those utility bills low! Conveniently located to shopping, dining and I-75. Better hurry this one will not last! See it today!
This property is off market, which means it's not currently listed for sale or rent on Zillow. This may be different from what's available on other websites or public sources.
