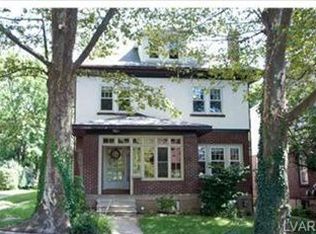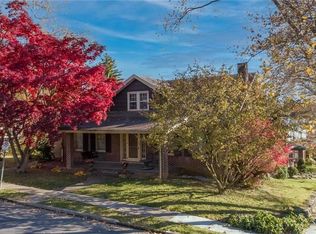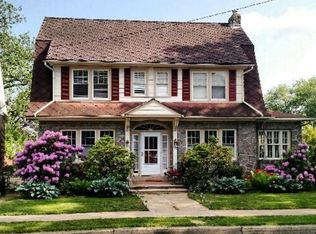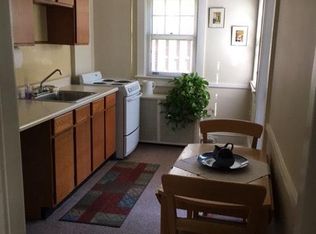Sold for $449,900
$449,900
733 McCartney St, Easton, PA 18042
4beds
2,108sqft
Single Family Residence
Built in 1900
5,009.4 Square Feet Lot
$460,800 Zestimate®
$213/sqft
$2,488 Estimated rent
Home value
$460,800
$415,000 - $511,000
$2,488/mo
Zestimate® history
Loading...
Owner options
Explore your selling options
What's special
Welcome to 733 McCartney Street. Available for the first time in 32 years. This property has been lovingly cared for and updated over the years. Enter into a large welcoming foyer with french doors welcoming you into the formal living room with gas fireplace flanked by built-in shelves, formal dining room, updated kitchen for the home chef with large center island. Sweet sitting room off the kitchen which has access to wrap around back deck and flat backyard plus a fullbath all on the first floor. Second floor offers four bedrooms plus a full updated bathroom. Walk up attic for storage. Lower level offers a family room great for viewing movies, gaming, working out, your choose, plus a large unfinished storage area and one car attached garage. Home has ample windows lending to a bright cheery atmosphere. Newer windows. Great home for entertaing inside and out. Great College Hill home walkable to eateries, convenience stores, college, schools, downtown Easton and so much more. Book your appointment today and take a look at this beautiful historic home.
Zillow last checked: 8 hours ago
Listing updated: September 05, 2025 at 12:09pm
Listed by:
Theresa F. Barlow 610-730-5173,
IronValley RE of Lehigh Valley
Bought with:
Kelli A. McCoy-Nettles, RS332752
Keller Williams Northampton
Source: GLVR,MLS#: 759487 Originating MLS: Lehigh Valley MLS
Originating MLS: Lehigh Valley MLS
Facts & features
Interior
Bedrooms & bathrooms
- Bedrooms: 4
- Bathrooms: 2
- Full bathrooms: 2
Primary bedroom
- Description: Hardwood floor
- Level: Second
- Dimensions: 17.00 x 13.00
Bedroom
- Description: Hardwood floor
- Level: Second
- Dimensions: 11.00 x 11.00
Bedroom
- Description: Carpeting
- Level: Second
- Dimensions: 12.00 x 11.00
Bedroom
- Description: Currently used as an office/vinyl floor
- Level: Second
- Dimensions: 11.00 x 8.00
Dining room
- Description: Hardwood floors
- Level: First
- Dimensions: 15.00 x 12.00
Family room
- Description: Access to backyard and deck/tile floor
- Level: First
- Dimensions: 12.00 x 7.00
Family room
- Level: Lower
- Dimensions: 10.00 x 8.00
Foyer
- Description: Welcoming foyer with coat closet
- Level: First
- Dimensions: 13.00 x 8.00
Other
- Description: Newly updated walk-in shower/ceramic tile
- Level: First
- Dimensions: 7.00 x 7.00
Other
- Description: Beautifully updated/ceramic tile
- Level: Second
- Dimensions: 8.00 x 7.00
Kitchen
- Description: Beautifully updated/center island/tile floors
- Level: First
- Dimensions: 16.00 x 12.00
Living room
- Description: With gas fireplace/mantle/shelving
- Level: First
- Dimensions: 20.00 x 13.00
Heating
- Baseboard, Forced Air, Gas
Cooling
- Central Air
Appliances
- Included: Dryer, Dishwasher, Electric Oven, Gas Cooktop, Gas Water Heater, Refrigerator, Washer
Features
- Attic, Dining Area, Separate/Formal Dining Room, Kitchen Island, Storage
- Flooring: Carpet, Ceramic Tile, Hardwood, Vinyl
- Basement: Exterior Entry,Full,Partially Finished
- Has fireplace: Yes
- Fireplace features: Living Room
Interior area
- Total interior livable area: 2,108 sqft
- Finished area above ground: 2,028
- Finished area below ground: 80
Property
Parking
- Total spaces: 1
- Parking features: Attached, Garage, Off Street, On Street
- Attached garage spaces: 1
- Has uncovered spaces: Yes
Features
- Stories: 2
- Patio & porch: Covered, Deck, Porch
- Exterior features: Deck, Porch
Lot
- Size: 5,009 sqft
- Features: Flat, Sloped
Details
- Parcel number: L9NE2A 22 9 0310
- Zoning: R-Md Residentail medium d
- Special conditions: None
Construction
Type & style
- Home type: SingleFamily
- Architectural style: Colonial
- Property subtype: Single Family Residence
Materials
- Brick
- Roof: Asphalt,Fiberglass
Condition
- Unknown
- Year built: 1900
Utilities & green energy
- Electric: Circuit Breakers, 220 Volts
- Sewer: Public Sewer
- Water: Public
Community & neighborhood
Security
- Security features: Smoke Detector(s)
Community
- Community features: Sidewalks
Location
- Region: Easton
- Subdivision: Not in Development
Other
Other facts
- Listing terms: Cash,Conventional
- Ownership type: Fee Simple
Price history
| Date | Event | Price |
|---|---|---|
| 9/5/2025 | Sold | $449,900$213/sqft |
Source: | ||
| 8/1/2025 | Pending sale | $449,900$213/sqft |
Source: | ||
| 7/18/2025 | Listed for sale | $449,900$213/sqft |
Source: | ||
Public tax history
| Year | Property taxes | Tax assessment |
|---|---|---|
| 2025 | $7,430 +1.5% | $69,700 |
| 2024 | $7,323 +1.3% | $69,700 |
| 2023 | $7,231 | $69,700 |
Find assessor info on the county website
Neighborhood: College Hill
Nearby schools
GreatSchools rating
- 6/10March El SchoolGrades: K-5Distance: 0.3 mi
- 5/10Easton Area Middle SchoolGrades: 6-8Distance: 1.1 mi
- 3/10Easton Area High SchoolGrades: 9-12Distance: 2.9 mi
Schools provided by the listing agent
- Elementary: March
- Middle: Shawnee
- High: Easton
- District: Easton
Source: GLVR. This data may not be complete. We recommend contacting the local school district to confirm school assignments for this home.

Get pre-qualified for a loan
At Zillow Home Loans, we can pre-qualify you in as little as 5 minutes with no impact to your credit score.An equal housing lender. NMLS #10287.



