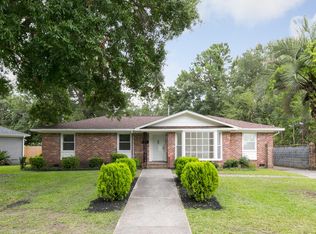Closed
$680,000
733 Longfellow Rd, Charleston, SC 29407
4beds
1,637sqft
Single Family Residence
Built in 1960
9,147.6 Square Feet Lot
$697,700 Zestimate®
$415/sqft
$3,363 Estimated rent
Home value
$697,700
$663,000 - $740,000
$3,363/mo
Zestimate® history
Loading...
Owner options
Explore your selling options
What's special
Located in a prime location just 5 minutes from downtown Charleston, 20 minutes to Folly Beach, and only a short bike ride to the lively Avondale business district, this beautiful 4-bedroom, one story home offers the best of Lowcountry living. Nestled on a private corner lot with no HOA fees, this West Ashley gem combines unbeatable convenience with a serene residential feel. The home's curb appeal is undeniable, with mature landscaping and a newly added oversized driveway offering ample parking for multiple vehicles. Inside, you'll find hardwood floors throughout and an open-concept layout that connects the living room, dining area, and updated kitchen making it perfect for entertaining. The kitchen has been tastefully upgraded with stainless steel appliances,white shaker cabinets, and a sleek tiled backsplash. Designed with privacy and comfort in mind, the home features a split floor plan with three spacious guest bedrooms on one side and a luxurious primary suite on the other. The primary suite is a peaceful retreat, complete with a walk-in closet, dual vanity, and a beautifully tiled walk-in shower. A shared full bath serves the guest bedrooms, while a convenient half bath is tucked inside the fourth bedroom currently being used as a home office. Notable upgrades include a brand new HVAC system with updated ductwork for improved energy efficiency and a fully encapsulated crawlspace with a dehumidifier adding to the home's comfort and longevity. Step outside to your fully fenced backyard, shaded by majestic oaks and featuring a deck that's perfect for evening cookouts or quiet mornings with coffee. With easy access to Highways 17 and 61, this home is a rare find offering both a peaceful retreat and quick access to Charleston's top destinations. Don't miss your chance to make this West Ashley charmer your own!
Zillow last checked: 8 hours ago
Listing updated: July 08, 2025 at 02:39pm
Listed by:
Coldwell Banker Realty
Bought with:
Beach Residential
Source: CTMLS,MLS#: 25009929
Facts & features
Interior
Bedrooms & bathrooms
- Bedrooms: 4
- Bathrooms: 3
- Full bathrooms: 2
- 1/2 bathrooms: 1
Heating
- Central, Electric
Cooling
- Central Air
Features
- Ceiling - Smooth, Walk-In Closet(s)
- Flooring: Wood
- Has fireplace: No
Interior area
- Total structure area: 1,637
- Total interior livable area: 1,637 sqft
Property
Parking
- Parking features: Off Street
Features
- Levels: One
- Stories: 1
- Entry location: Ground Level
- Patio & porch: Deck
- Exterior features: Rain Gutters
- Fencing: Privacy
Lot
- Size: 9,147 sqft
- Features: 0 - .5 Acre
Details
- Parcel number: 3490400101
- Special conditions: Flood Insurance
Construction
Type & style
- Home type: SingleFamily
- Architectural style: Ranch
- Property subtype: Single Family Residence
Materials
- Brick
- Foundation: Crawl Space
- Roof: Architectural
Condition
- New construction: No
- Year built: 1960
Utilities & green energy
- Sewer: Public Sewer
- Water: Public
- Utilities for property: Charleston Water Service, Dominion Energy
Community & neighborhood
Location
- Region: Charleston
- Subdivision: East Oak Forest
Other
Other facts
- Listing terms: Any
Price history
| Date | Event | Price |
|---|---|---|
| 7/8/2025 | Sold | $680,000-0.7%$415/sqft |
Source: | ||
| 4/10/2025 | Listed for sale | $685,000-1.4%$418/sqft |
Source: | ||
| 12/5/2024 | Listing removed | $695,000$425/sqft |
Source: | ||
| 11/8/2024 | Price change | $695,000-2.1%$425/sqft |
Source: | ||
| 10/24/2024 | Listed for sale | $710,000+23.5%$434/sqft |
Source: | ||
Public tax history
| Year | Property taxes | Tax assessment |
|---|---|---|
| 2024 | $9,934 +3.6% | $34,500 |
| 2023 | $9,593 +448.6% | $34,500 +145% |
| 2022 | $1,748 -4.6% | $14,080 |
Find assessor info on the county website
Neighborhood: East Oak Forest
Nearby schools
GreatSchools rating
- 7/10St. Andrews School Of Math And ScienceGrades: PK-5Distance: 1 mi
- 4/10C. E. Williams Middle School For Creative & ScientGrades: 6-8Distance: 5.2 mi
- 7/10West Ashley High SchoolGrades: 9-12Distance: 5.1 mi
Schools provided by the listing agent
- Elementary: St. Andrews
- Middle: West Ashley
- High: West Ashley
Source: CTMLS. This data may not be complete. We recommend contacting the local school district to confirm school assignments for this home.
Get a cash offer in 3 minutes
Find out how much your home could sell for in as little as 3 minutes with a no-obligation cash offer.
Estimated market value$697,700
Get a cash offer in 3 minutes
Find out how much your home could sell for in as little as 3 minutes with a no-obligation cash offer.
Estimated market value
$697,700
