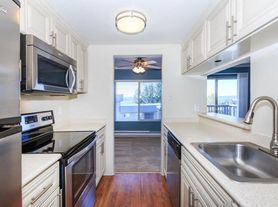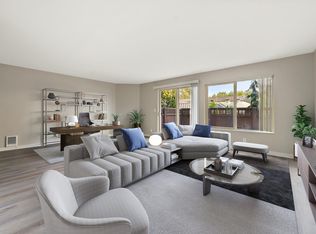We do not accept Zillow applications. Apply on our website: wpmnorthwest
Available Now! Minimum 6 month lease. Waterfront living in this Kirkland penthouse sitting over the lake. Top floor, over the water, 2 bedroom corner unit has sweeping 180 degree views of Seattle skyline, Olympic Mountains, Lake WA & Kirkland Marina. Open floor plan with huge windows to let in the light and views. Kitchen has granite counters. Enjoy the many great restaurants & shops of Kirkland's lakefront. Secure, updated, well managed building with lake access, parking and secure storage room for bikes & water toys. No moorage.
Terms: 1st month's rent, security deposit. Minimum 6 month lease. Renters Insurance required. Non-smoking. Pets case by case and subject to restriction. Inquire about additional terms regarding pets. $50 application fee paid by each 18+ y/o applicant. We do not accept portable screening reports. Property Manager: Laurie Hoskins. If you are a Licensed Agent, please consult the MLS for showing instructions and then contact the listing agent if you have further questions. All information deemed reliable, tenant to verify. Showings are during daylight hours so the property can be fully viewed. Thank you for your understanding. We do not advertise our rentals on Facebook Marketplace. All applications and screenings will be processed through AppFolio. If you have any doubts, please call our office to verify before making payment.
Apartment for rent
$4,500/mo
733 Lake St S APT 312, Kirkland, WA 98033
2beds
1,100sqft
Price may not include required fees and charges.
Apartment
Available now
Cats, small dogs OK
-- A/C
In unit laundry
Detached parking
-- Heating
What's special
Open floor planWaterfront livingHuge windowsGranite counters
- 21 days |
- -- |
- -- |
Travel times
Looking to buy when your lease ends?
Consider a first-time homebuyer savings account designed to grow your down payment with up to a 6% match & a competitive APY.
Facts & features
Interior
Bedrooms & bathrooms
- Bedrooms: 2
- Bathrooms: 2
- Full bathrooms: 2
Rooms
- Room types: Dining Room
Appliances
- Included: Dishwasher, Disposal, Dryer, Microwave, Range Oven, Refrigerator, Washer
- Laundry: In Unit
Features
- Storage, View
- Flooring: Carpet, Tile
Interior area
- Total interior livable area: 1,100 sqft
Property
Parking
- Parking features: Detached
- Details: Contact manager
Features
- Exterior features: Dock, End Unit, Energy Source: Electric, Garbage included in rent, Granite Counters, HOA Dues, Kitchen W/ Eating Space, Living Room, Penthouse, Sewer, Stainless Appliances, Utility Room, View Type: Lake View, Water Heater-Tank(Electric), Water included in rent
- Has view: Yes
- View description: City View, Mountain View, Territorial View
- Has water view: Yes
- Water view: Waterfront
Details
- Parcel number: 7698200370
Construction
Type & style
- Home type: Apartment
- Property subtype: Apartment
Utilities & green energy
- Utilities for property: Garbage, Water
Building
Management
- Pets allowed: Yes
Community & HOA
Location
- Region: Kirkland
Financial & listing details
- Lease term: Contact For Details
Price history
| Date | Event | Price |
|---|---|---|
| 10/28/2025 | Price change | $4,500-10%$4/sqft |
Source: Zillow Rentals | ||
| 10/23/2025 | Listed for rent | $5,000+39.1%$5/sqft |
Source: Zillow Rentals | ||
| 1/19/2024 | Listing removed | -- |
Source: Zillow Rentals | ||
| 1/9/2024 | Price change | $3,595+2.9%$3/sqft |
Source: Zillow Rentals | ||
| 12/29/2023 | Listed for rent | $3,495$3/sqft |
Source: Zillow Rentals | ||

