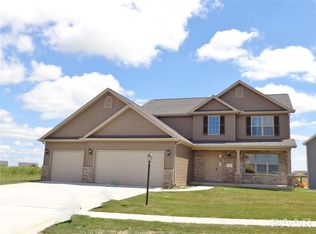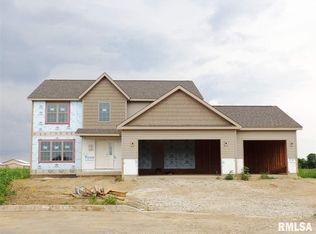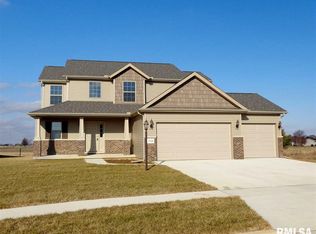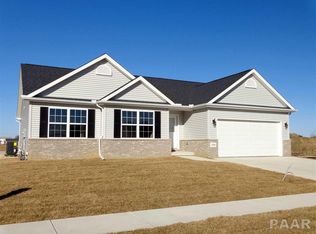Sold for $330,000 on 02/09/24
$330,000
733 Labrador Way, Washington, IL 61571
4beds
2,285sqft
Single Family Residence, Residential
Built in 2017
9,800 Square Feet Lot
$357,700 Zestimate®
$144/sqft
$3,406 Estimated rent
Home value
$357,700
$340,000 - $376,000
$3,406/mo
Zestimate® history
Loading...
Owner options
Explore your selling options
What's special
Nice 4 bedroom home with new carpet and fresh paint. This home offers a two-story foyer, vaulted ceilings, living room with fireplace and a great kitchen that features granite counter tops and large island. Spacious primary bedroom with private bath that has jacuzzi tub and a huge walk-in closet. Located in Mallard Crossing Subdivision and in Central School District. Appliances stay, but not warranted.
Zillow last checked: 8 hours ago
Listing updated: February 12, 2024 at 12:12pm
Listed by:
Marc J Wells Pref:309-253-7075,
RE/MAX WRC Downtown
Bought with:
Adam J Merrick, 471018071
Adam Merrick Real Estate
Source: RMLS Alliance,MLS#: PA1246680 Originating MLS: Peoria Area Association of Realtors
Originating MLS: Peoria Area Association of Realtors

Facts & features
Interior
Bedrooms & bathrooms
- Bedrooms: 4
- Bathrooms: 3
- Full bathrooms: 2
- 1/2 bathrooms: 1
Bedroom 1
- Level: Upper
- Dimensions: 16ft 11in x 15ft 2in
Bedroom 2
- Level: Upper
- Dimensions: 14ft 0in x 10ft 0in
Bedroom 3
- Level: Upper
- Dimensions: 13ft 5in x 9ft 3in
Bedroom 4
- Level: Upper
- Dimensions: 11ft 3in x 12ft 0in
Other
- Level: Main
- Dimensions: 10ft 1in x 14ft 7in
Other
- Level: Main
- Dimensions: 17ft 2in x 12ft 1in
Other
- Area: 0
Kitchen
- Level: Main
- Dimensions: 16ft 0in x 15ft 0in
Laundry
- Level: Main
- Dimensions: 4ft 1in x 10ft 0in
Living room
- Level: Main
- Dimensions: 16ft 0in x 15ft 2in
Main level
- Area: 1132
Upper level
- Area: 1153
Heating
- Forced Air
Cooling
- Central Air
Appliances
- Included: Dishwasher, Disposal, Dryer, Range, Refrigerator, Washer, Gas Water Heater
Features
- Vaulted Ceiling(s), Ceiling Fan(s)
- Basement: Egress Window(s),Full,Unfinished
- Number of fireplaces: 1
- Fireplace features: Gas Log, Living Room
Interior area
- Total structure area: 2,285
- Total interior livable area: 2,285 sqft
Property
Parking
- Total spaces: 2
- Parking features: Attached
- Attached garage spaces: 2
- Details: Number Of Garage Remotes: 1
Features
- Levels: Two
Lot
- Size: 9,800 sqft
- Dimensions: 70 x 140
- Features: Level
Details
- Parcel number: 020215106002
Construction
Type & style
- Home type: SingleFamily
- Property subtype: Single Family Residence, Residential
Materials
- Frame, Brick, Vinyl Siding
- Foundation: Concrete Perimeter
- Roof: Shingle
Condition
- New construction: No
- Year built: 2017
Utilities & green energy
- Sewer: Public Sewer
- Water: Public
- Utilities for property: Cable Available
Green energy
- Energy efficient items: High Efficiency Air Cond, High Efficiency Heating
Community & neighborhood
Location
- Region: Washington
- Subdivision: Mallard Crossing
Price history
| Date | Event | Price |
|---|---|---|
| 2/9/2024 | Sold | $330,000-4.3%$144/sqft |
Source: | ||
| 1/2/2024 | Pending sale | $344,900$151/sqft |
Source: | ||
| 12/4/2023 | Price change | $344,900-1.4%$151/sqft |
Source: | ||
| 11/8/2023 | Listed for sale | $349,900+29.6%$153/sqft |
Source: | ||
| 10/16/2018 | Listing removed | $269,900$118/sqft |
Source: Keller Williams Premier Realty #1195687 Report a problem | ||
Public tax history
| Year | Property taxes | Tax assessment |
|---|---|---|
| 2024 | $10,151 +24.1% | $116,190 +19.6% |
| 2023 | $8,180 +4.7% | $97,140 +7% |
| 2022 | $7,815 +4% | $90,760 +2.5% |
Find assessor info on the county website
Neighborhood: 61571
Nearby schools
GreatSchools rating
- 7/10Central Intermediate SchoolGrades: 4-8Distance: 0.8 mi
- 9/10Washington Community High SchoolGrades: 9-12Distance: 1.3 mi
- 6/10Central Primary SchoolGrades: PK-3Distance: 0.9 mi
Schools provided by the listing agent
- Elementary: Central
- Middle: Central
- High: Washington
Source: RMLS Alliance. This data may not be complete. We recommend contacting the local school district to confirm school assignments for this home.

Get pre-qualified for a loan
At Zillow Home Loans, we can pre-qualify you in as little as 5 minutes with no impact to your credit score.An equal housing lender. NMLS #10287.



