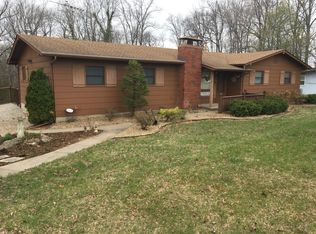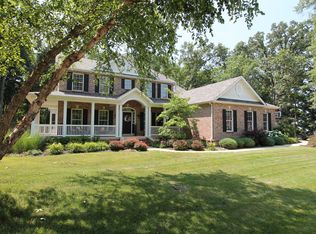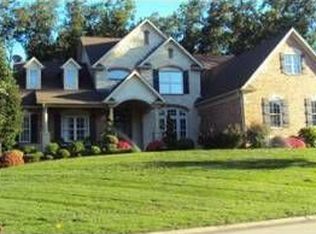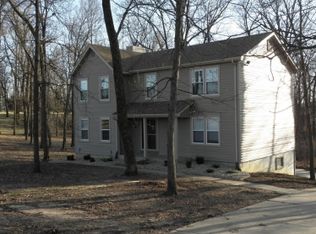Closed
Listing Provided by:
Kathy L Bradley 636-697-4707,
Keller Williams Realty West
Bought with: Keller Williams Realty St. Louis
Price Unknown
733 Independence Rd, Weldon Spring, MO 63304
3beds
1,170sqft
Single Family Residence
Built in 1962
0.93 Acres Lot
$283,500 Zestimate®
$--/sqft
$2,017 Estimated rent
Home value
$283,500
$266,000 - $303,000
$2,017/mo
Zestimate® history
Loading...
Owner options
Explore your selling options
What's special
Cozy Ranch has 3 bedrooms and 1.5 bath on Peaceful 1 Acre Lot in Weldon Spring. Needs a little cosmetic updating but great opportunity to make your own. Only minutes to Hwy 40/64/94. Has two outbuildings that would make a great studio, office, workshop, guest house. Pergo wood floors throughout. Woodburning fireplace. Spacious kitchen walks out to deck over looking the park-like setting and treelined backyard. House is on public water but there is still a hook up to the property well to water the lawn or plants. Perfect yard for chickens. RV parking. New furnace and siding in 2023. Water heater 2018. Unfinished basement has laundry hookup and partially finished 2nd bathroom. A great investment property or lot to construct your future custom home on. Property to be sold in AS-IS Condition.
Zillow last checked: 8 hours ago
Listing updated: April 28, 2025 at 05:00pm
Listing Provided by:
Kathy L Bradley 636-697-4707,
Keller Williams Realty West
Bought with:
Hope N Rosson, 2024002936
Keller Williams Realty St. Louis
Source: MARIS,MLS#: 24022704 Originating MLS: St. Charles County Association of REALTORS
Originating MLS: St. Charles County Association of REALTORS
Facts & features
Interior
Bedrooms & bathrooms
- Bedrooms: 3
- Bathrooms: 2
- Full bathrooms: 1
- 1/2 bathrooms: 1
- Main level bathrooms: 1
- Main level bedrooms: 3
Bedroom
- Features: Floor Covering: Carpeting, Wall Covering: None
- Level: Main
- Area: 182
- Dimensions: 14x13
Bedroom
- Features: Floor Covering: Carpeting, Wall Covering: None
- Level: Main
- Area: 108
- Dimensions: 12x9
Bedroom
- Features: Floor Covering: Carpeting, Wall Covering: None
- Level: Main
- Area: 121
- Dimensions: 11x11
Dining room
- Features: Floor Covering: Wood, Wall Covering: None
- Level: Main
- Area: 168
- Dimensions: 14x12
Kitchen
- Features: Floor Covering: Wood, Wall Covering: None
- Level: Main
- Area: 168
- Dimensions: 14x12
Living room
- Features: Floor Covering: Wood, Wall Covering: None
- Level: Main
- Area: 180
- Dimensions: 15x12
Heating
- Forced Air, Natural Gas
Cooling
- Ceiling Fan(s), Central Air, Electric
Appliances
- Included: Gas Water Heater, Dishwasher, Dryer, Gas Range, Gas Oven, Refrigerator, Washer
Features
- Breakfast Room, Workshop/Hobby Area, Separate Dining
- Flooring: Hardwood
- Windows: Tilt-In Windows
- Basement: Block,Unfinished
- Number of fireplaces: 1
- Fireplace features: Living Room, Decorative, Wood Burning
Interior area
- Total structure area: 1,170
- Total interior livable area: 1,170 sqft
- Finished area above ground: 1,170
- Finished area below ground: 0
Property
Parking
- Parking features: Covered, Detached, Garage, Garage Door Opener, Off Street, Storage, Workshop in Garage
Features
- Levels: One
- Patio & porch: Deck
Lot
- Size: 0.93 Acres
- Features: Level
Details
- Additional structures: Guest House, Outbuilding, Shed(s), Utility Building, Workshop
- Parcel number: 3157F9826000103.0000000
- Special conditions: Standard
Construction
Type & style
- Home type: SingleFamily
- Architectural style: Ranch,Traditional
- Property subtype: Single Family Residence
Materials
- Vinyl Siding
Condition
- Year built: 1962
Utilities & green energy
- Sewer: Public Sewer
- Water: Public
Community & neighborhood
Security
- Security features: Smoke Detector(s)
Location
- Region: Weldon Spring
- Subdivision: Southbrook Forest Court
HOA & financial
HOA
- Services included: Other
Other
Other facts
- Listing terms: Cash,Conventional,FHA,VA Loan
- Ownership: Private
- Road surface type: Asphalt
Price history
| Date | Event | Price |
|---|---|---|
| 7/23/2024 | Sold | -- |
Source: | ||
| 7/21/2024 | Pending sale | $269,000$230/sqft |
Source: | ||
| 6/30/2024 | Contingent | $269,000$230/sqft |
Source: | ||
| 6/26/2024 | Price change | $269,000-3.5%$230/sqft |
Source: | ||
| 6/18/2024 | Listed for sale | $278,900$238/sqft |
Source: | ||
Public tax history
| Year | Property taxes | Tax assessment |
|---|---|---|
| 2025 | -- | $34,993 +8.4% |
| 2024 | $1,942 -0.5% | $32,289 -0.5% |
| 2023 | $1,952 +11.1% | $32,464 +19.8% |
Find assessor info on the county website
Neighborhood: 63304
Nearby schools
GreatSchools rating
- 10/10Independence Elementary SchoolGrades: K-5Distance: 0.7 mi
- 8/10Bryan Middle SchoolGrades: 6-8Distance: 0.5 mi
- 10/10Francis Howell High SchoolGrades: 9-12Distance: 2.8 mi
Schools provided by the listing agent
- Elementary: Independence Elem.
- Middle: Bryan Middle
- High: Francis Howell High
Source: MARIS. This data may not be complete. We recommend contacting the local school district to confirm school assignments for this home.
Get a cash offer in 3 minutes
Find out how much your home could sell for in as little as 3 minutes with a no-obligation cash offer.
Estimated market value$283,500
Get a cash offer in 3 minutes
Find out how much your home could sell for in as little as 3 minutes with a no-obligation cash offer.
Estimated market value
$283,500



