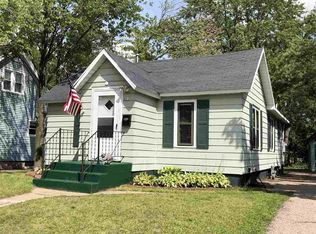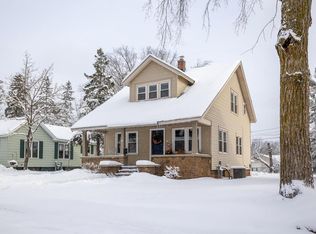Closed
$253,000
733 ILLINOIS AVENUE, Stevens Point, WI 54481
3beds
1,192sqft
Single Family Residence
Built in 1933
7,840.8 Square Feet Lot
$255,800 Zestimate®
$212/sqft
$1,393 Estimated rent
Home value
$255,800
$225,000 - $292,000
$1,393/mo
Zestimate® history
Loading...
Owner options
Explore your selling options
What's special
Get ready to fall in love with this charming Cape Cod estate, offering 3 spacious bedrooms and 1.5 bathrooms, conveniently located near the UWSP campus and Aspirus Stevens Point Hospital. This beautifully maintained home features generous living spaces, and is filled with natural light and character. Enjoy the warmth of updated maple flooring and refinished woodwork throughout, blending classic charm with modern updates. The expansive backyard is perfect for entertaining, complete with a large deck area and plenty of privacy. Whether you're relaxing indoors or hosting gatherings outside, this property offers comfort, space, and convenience in a sought-after location. Don't miss this opportunity to call it home!
Zillow last checked: 8 hours ago
Listing updated: May 17, 2025 at 03:04am
Listed by:
BOB PANTER 715-424-3000,
NEXTHOME PARTNERS
Bought with:
Team Kitowski
Source: WIREX MLS,MLS#: 22501449 Originating MLS: Central WI Board of REALTORS
Originating MLS: Central WI Board of REALTORS
Facts & features
Interior
Bedrooms & bathrooms
- Bedrooms: 3
- Bathrooms: 2
- Full bathrooms: 1
- 1/2 bathrooms: 1
- Main level bedrooms: 1
Primary bedroom
- Level: Main
- Area: 110
- Dimensions: 11 x 10
Bedroom 2
- Level: Upper
- Area: 144
- Dimensions: 12 x 12
Bedroom 3
- Level: Upper
- Area: 132
- Dimensions: 11 x 12
Dining room
- Level: Main
- Area: 143
- Dimensions: 13 x 11
Kitchen
- Level: Main
- Area: 88
- Dimensions: 11 x 8
Living room
- Level: Main
- Area: 187
- Dimensions: 17 x 11
Heating
- Natural Gas, Forced Air
Cooling
- Central Air
Appliances
- Included: Refrigerator, Range/Oven, Dishwasher, Microwave, Washer, Dryer
Features
- Ceiling Fan(s), High Speed Internet
- Flooring: Vinyl, Wood
- Windows: Window Coverings
- Basement: Full
Interior area
- Total structure area: 1,192
- Total interior livable area: 1,192 sqft
- Finished area above ground: 1,192
- Finished area below ground: 0
Property
Parking
- Total spaces: 1
- Parking features: 1 Car, Detached, Garage Door Opener
- Garage spaces: 1
Features
- Levels: One and One Half
- Stories: 1
- Patio & porch: Deck
Lot
- Size: 7,840 sqft
Details
- Parcel number: 2408.28.3014.08
- Special conditions: Arms Length
Construction
Type & style
- Home type: SingleFamily
- Architectural style: Cape Cod
- Property subtype: Single Family Residence
Materials
- Vinyl Siding
- Roof: Shingle
Condition
- 21+ Years
- New construction: No
- Year built: 1933
Utilities & green energy
- Sewer: Public Sewer
- Water: Public
- Utilities for property: Cable Available
Community & neighborhood
Security
- Security features: Smoke Detector(s)
Location
- Region: Stevens Point
- Municipality: Stevens Point
Other
Other facts
- Listing terms: Arms Length Sale
Price history
| Date | Event | Price |
|---|---|---|
| 5/15/2025 | Sold | $253,000+3.3%$212/sqft |
Source: | ||
| 4/22/2025 | Pending sale | $244,900$205/sqft |
Source: | ||
| 4/22/2025 | Contingent | $244,900$205/sqft |
Source: | ||
| 4/18/2025 | Listed for sale | $244,900+63.4%$205/sqft |
Source: | ||
| 10/4/2017 | Sold | $149,900$126/sqft |
Source: Agent Provided | ||
Public tax history
| Year | Property taxes | Tax assessment |
|---|---|---|
| 2024 | -- | $203,800 |
| 2023 | -- | $203,800 +48.7% |
| 2022 | -- | $137,100 |
Find assessor info on the county website
Neighborhood: 54481
Nearby schools
GreatSchools rating
- 6/10Washington Elementary SchoolGrades: K-6Distance: 0.7 mi
- 5/10P J Jacobs Junior High SchoolGrades: 7-9Distance: 0.3 mi
- 4/10Stevens Point Area Senior High SchoolGrades: 10-12Distance: 1.1 mi
Schools provided by the listing agent
- High: Stevens Point
- District: Stevens Point
Source: WIREX MLS. This data may not be complete. We recommend contacting the local school district to confirm school assignments for this home.

Get pre-qualified for a loan
At Zillow Home Loans, we can pre-qualify you in as little as 5 minutes with no impact to your credit score.An equal housing lender. NMLS #10287.

