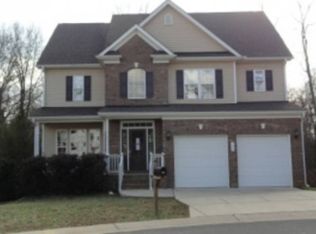Sold for $590,000
$590,000
733 Holding Ridge Ct, Wake Forest, NC 27587
3beds
3,053sqft
Single Family Residence, Residential
Built in 2006
0.29 Acres Lot
$578,900 Zestimate®
$193/sqft
$2,672 Estimated rent
Home value
$578,900
$550,000 - $608,000
$2,672/mo
Zestimate® history
Loading...
Owner options
Explore your selling options
What's special
Beautifully updated home on a .29-acre cul-de-sac lot in desirable Bennett Park! Backs to natural wooded area for privacy! The kitchen shines with high-end granite countertops, tile backsplash, stainless steel appliances including a gas range/oven, extra shelving and built-ins, and a new dishwasher (2024). The refinished original hardwood floors add warmth and character. The first-floor primary suite features a stunning double tray ceiling and an updated en-suite bath with jetted soaking tub, separate shower, and dual vanities. The spacious family room boasts a vaulted ceiling and gas log fireplace, creating a cozy, open living space. Arched doorways add architectural charm. Enjoy the light-filled walk-out basement (finished in 2025), complete with a split AC system (2023) and direct access to a gorgeous paver patio with sitting wall—perfect for entertaining. Additional highlights include: new roof (2025), 1st floor HVAC (2019), 2nd floor HVAC (2022), epoxy-coated garage floor (2025), and interior/exterior paint (2015). Incredible location near Wegmans, plus countless shopping and dining options just minutes away!
Zillow last checked: 8 hours ago
Listing updated: October 28, 2025 at 12:58am
Listed by:
Jim Allen 919-645-2114,
Coldwell Banker HPW
Bought with:
Jo Smith, 251825
Northside Realty Inc.
Source: Doorify MLS,MLS#: 10089766
Facts & features
Interior
Bedrooms & bathrooms
- Bedrooms: 3
- Bathrooms: 3
- Full bathrooms: 2
- 1/2 bathrooms: 1
Heating
- Central, Electric, Forced Air, Gas Pack, Heat Pump, Natural Gas
Cooling
- Ceiling Fan(s), Central Air, Gas, Heat Pump
Appliances
- Included: Dishwasher, Disposal, Exhaust Fan, Gas Water Heater, Microwave, Plumbed For Ice Maker, Range Hood, Refrigerator, Self Cleaning Oven, Stainless Steel Appliance(s), Vented Exhaust Fan
- Laundry: Electric Dryer Hookup, Laundry Room, Main Level, Washer Hookup
Features
- Bathtub/Shower Combination, Cathedral Ceiling(s), Ceiling Fan(s), Coffered Ceiling(s), Crown Molding, Double Vanity, Granite Counters, High Ceilings, High Speed Internet, Kitchen Island, Pantry, Master Downstairs, Radon Mitigation, Recessed Lighting, Room Over Garage, Separate Shower, Smooth Ceilings, Storage, Tray Ceiling(s), Walk-In Closet(s), Water Closet, Whirlpool Tub
- Flooring: Carpet, Hardwood, Tile
- Windows: Insulated Windows, Screens, Shutters
- Basement: Daylight, Exterior Entry, Finished, Heated, Interior Entry, Storage Space
- Number of fireplaces: 1
- Fireplace features: Family Room, Gas Log
Interior area
- Total structure area: 3,053
- Total interior livable area: 3,053 sqft
- Finished area above ground: 2,034
- Finished area below ground: 1,019
Property
Parking
- Total spaces: 6
- Parking features: Attached, Concrete, Driveway, Garage, Garage Door Opener, Garage Faces Side
- Attached garage spaces: 2
- Uncovered spaces: 4
Features
- Levels: Tri-Level
- Stories: 1
- Patio & porch: Covered, Patio, Screened
- Exterior features: Fenced Yard, Private Yard
- Fencing: Back Yard, Gate, Other
- Has view: Yes
Lot
- Size: 0.29 Acres
- Features: Back Yard, Cul-De-Sac, Few Trees, Front Yard, Hardwood Trees, Near Golf Course
Details
- Parcel number: 1830888150
- Zoning: GR5
- Special conditions: Seller Licensed Real Estate Professional
Construction
Type & style
- Home type: SingleFamily
- Architectural style: Traditional, Transitional
- Property subtype: Single Family Residence, Residential
Materials
- Blown-In Insulation, Fiber Cement, Shake Siding
- Foundation: Concrete Perimeter
- Roof: Asphalt, Shingle
Condition
- New construction: No
- Year built: 2006
Utilities & green energy
- Sewer: Public Sewer
- Water: Public
Community & neighborhood
Community
- Community features: Sidewalks, Street Lights
Location
- Region: Wake Forest
- Subdivision: Bennett Park
Price history
| Date | Event | Price |
|---|---|---|
| 5/15/2025 | Sold | $590,000+4.4%$193/sqft |
Source: | ||
| 4/18/2025 | Pending sale | $565,000$185/sqft |
Source: | ||
| 4/16/2025 | Listed for sale | $565,000+83.9%$185/sqft |
Source: | ||
| 7/31/2018 | Sold | $307,250-2.5%$101/sqft |
Source: | ||
| 4/23/2018 | Pending sale | $315,000$103/sqft |
Source: Smart Choice Realty Company, Inc. #2185285 Report a problem | ||
Public tax history
| Year | Property taxes | Tax assessment |
|---|---|---|
| 2025 | $4,461 +0.4% | $559,521 +18.1% |
| 2024 | $4,443 +26.4% | $473,856 +57.5% |
| 2023 | $3,516 +4.2% | $300,820 |
Find assessor info on the county website
Neighborhood: 27587
Nearby schools
GreatSchools rating
- 6/10Wake Forest ElementaryGrades: PK-5Distance: 1.1 mi
- 4/10Wake Forest Middle SchoolGrades: 6-8Distance: 1 mi
- 7/10Wake Forest High SchoolGrades: 9-12Distance: 1.4 mi
Schools provided by the listing agent
- Elementary: Wake - Wake Forest
- Middle: Wake - Wake Forest
- High: Wake - Wake Forest
Source: Doorify MLS. This data may not be complete. We recommend contacting the local school district to confirm school assignments for this home.
Get a cash offer in 3 minutes
Find out how much your home could sell for in as little as 3 minutes with a no-obligation cash offer.
Estimated market value$578,900
Get a cash offer in 3 minutes
Find out how much your home could sell for in as little as 3 minutes with a no-obligation cash offer.
Estimated market value
$578,900
