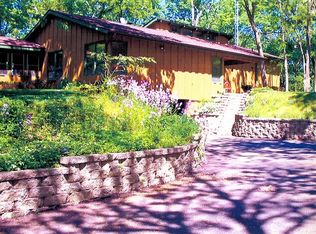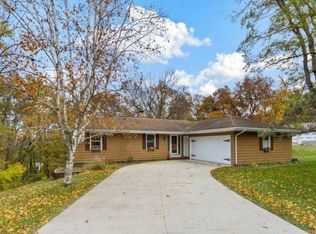Sold for $310,000
$310,000
733 Highcrest Rd, Dixon, IL 61021
3beds
2,731sqft
Single Family Residence
Built in 1973
1.4 Acres Lot
$328,800 Zestimate®
$114/sqft
$2,186 Estimated rent
Home value
$328,800
$309,000 - $352,000
$2,186/mo
Zestimate® history
Loading...
Owner options
Explore your selling options
What's special
Fantastic 3BR 2.5BA walkout ranch home on a serene 1.4 acres in Forest Park Subdivision! The home features wonderful open living space, highlighted by a living room with tons of natural light, wood burning fireplace, vaulted ceilings, and a slider out to the deck. The living room then flows right into the dining area then to an attached screened porch and the gorgeous kitchen. Kitchen boasts lovely granite countertops, stainless steel appliances, recessed lighting, and beautiful tile backsplash & walls. You'll love the main floor laundry/mud room with sink & counter area located between the kitchen & the attached 2 car garage. Luxury vinyl flooring flows from the front entry, through the living room, dining area, kitchen, laundry room, and to the 1/2 bath. The main floor master suite includes the bedroom with large window looking out back, and a renovated master bath with a soaking tub, separate shower, beautiful tiled walls, and heated tile floor! Down in the finished walkout basement, is a family room with a slider to the backyard, another woodburning fireplace, tiled floor, and currently a hot tub, which is negotiable. There are 2 more spacious bedrooms in the basement, as well as another full bath. Additional improvements include: well pump 2017, furnace, water heater & water softener 2020, A/C and roof 2021. All of this, and the home is located in an idyllic, park-like setting with lots of mature trees, beautiful landscaping, maintenance free fencing in the back yard, and so much more- this is the type of property you just need to see for yourself, call today!
Zillow last checked: 8 hours ago
Listing updated: October 26, 2023 at 10:57am
Listed by:
Matthew Hermes 815-288-1341,
Heartland Realty Ii, Llc
Bought with:
NON-NWIAR Member
Northwest Illinois Alliance Of Realtors®
Source: NorthWest Illinois Alliance of REALTORS®,MLS#: 202304847
Facts & features
Interior
Bedrooms & bathrooms
- Bedrooms: 3
- Bathrooms: 3
- Full bathrooms: 2
- 1/2 bathrooms: 1
- Main level bathrooms: 2
- Main level bedrooms: 1
Primary bedroom
- Level: Main
- Area: 192
- Dimensions: 16 x 12
Bedroom 2
- Level: Basement
- Area: 180
- Dimensions: 15 x 12
Bedroom 3
- Level: Basement
- Area: 182
- Dimensions: 14 x 13
Dining room
- Level: Main
- Area: 168
- Dimensions: 12 x 14
Family room
- Level: Basement
- Area: 288
- Dimensions: 16 x 18
Kitchen
- Level: Main
- Area: 240
- Dimensions: 20 x 12
Living room
- Level: Main
- Area: 306
- Dimensions: 17 x 18
Heating
- Forced Air, Electric
Cooling
- Central Air
Appliances
- Included: Disposal, Dishwasher, Dryer, Microwave, Refrigerator, Stove/Cooktop, Wall Oven, Washer, Water Softener, Gas Water Heater
- Laundry: Main Level
Features
- Ceiling-Vaults/Cathedral, Granite Counters
- Basement: Full,Basement Entrance,Finished
- Number of fireplaces: 2
- Fireplace features: Wood Burning
Interior area
- Total structure area: 2,731
- Total interior livable area: 2,731 sqft
- Finished area above ground: 1,561
- Finished area below ground: 1,170
Property
Parking
- Total spaces: 2
- Parking features: Asphalt, Attached
- Garage spaces: 2
Features
- Patio & porch: Deck, Patio, Screened
- Fencing: Fenced
Lot
- Size: 1.40 Acres
- Dimensions: 96 x 207 x 372 x 217
- Features: County Taxes, Wooded, Subdivided
Details
- Additional parcels included: 070217177002
- Parcel number: 070217177001
Construction
Type & style
- Home type: SingleFamily
- Architectural style: Ranch
- Property subtype: Single Family Residence
Materials
- Wood
- Roof: Shingle
Condition
- Year built: 1973
Utilities & green energy
- Electric: Circuit Breakers
- Sewer: Septic Tank
- Water: Well
Community & neighborhood
Location
- Region: Dixon
- Subdivision: IL
Other
Other facts
- Price range: $310K - $310K
- Ownership: Fee Simple
- Road surface type: Hard Surface Road
Price history
| Date | Event | Price |
|---|---|---|
| 10/25/2023 | Sold | $310,000-4.6%$114/sqft |
Source: | ||
| 8/30/2023 | Pending sale | $324,900$119/sqft |
Source: | ||
| 8/29/2023 | Contingent | $324,900$119/sqft |
Source: | ||
| 8/21/2023 | Listed for sale | $324,900+80.5%$119/sqft |
Source: | ||
| 7/31/2003 | Sold | $180,000$66/sqft |
Source: Agent Provided Report a problem | ||
Public tax history
| Year | Property taxes | Tax assessment |
|---|---|---|
| 2024 | $4,749 +14.5% | $77,390 +21.9% |
| 2023 | $4,150 +10.2% | $63,509 +11% |
| 2022 | $3,764 +8.2% | $57,215 +8% |
Find assessor info on the county website
Neighborhood: 61021
Nearby schools
GreatSchools rating
- NAWashington Elementary SchoolGrades: PK-1Distance: 3 mi
- 5/10Reagan Middle SchoolGrades: 6-8Distance: 4.6 mi
- 2/10Dixon High SchoolGrades: 9-12Distance: 3.5 mi
Schools provided by the listing agent
- Elementary: Dixon Unified 170
- Middle: Reagan Middle
- High: Dixon High
- District: Dixon Unified 170
Source: NorthWest Illinois Alliance of REALTORS®. This data may not be complete. We recommend contacting the local school district to confirm school assignments for this home.
Get pre-qualified for a loan
At Zillow Home Loans, we can pre-qualify you in as little as 5 minutes with no impact to your credit score.An equal housing lender. NMLS #10287.

