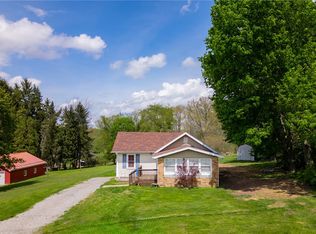Sold for $263,500
$263,500
733 Harmony Baptist Rd, New Castle, PA 16101
4beds
--sqft
Single Family Residence
Built in 1924
1.64 Acres Lot
$294,200 Zestimate®
$--/sqft
$1,572 Estimated rent
Home value
$294,200
$256,000 - $332,000
$1,572/mo
Zestimate® history
Loading...
Owner options
Explore your selling options
What's special
Discover unsurpassed quality craftsmanship combined with a dynamic addition boasting enviable modern flair! A relaxing front deck affords wide-eyed views of the peaceful grounds. An awe-inspiring sun-drenched family room is anchored by a cozy gas fireplace while presenting abundant natural light as the walls rise to meet a soaring vaulted ceiling. A fully-equipped galley kitchen showcases handsome oak cabinetry, coordinating backsplash and a large eat-at serving peninsula. Period-true touches including commanding Romanesque columns serve as a subtle divider between the formal dining and living rooms. Completing the main level is an undeniably spacious laundry room and owner’s suite accompanied by a full bathroom displaying a lavish ceramic encircled shower. Upstairs, a full bath plus 2 sizeable bedrooms and a nursery await. Basement hosts kitchenette, gameroom and storage while dually accessing driveway and garage. Detached garage is a perfect mancave with kitchenette and full bath!
Zillow last checked: 8 hours ago
Listing updated: May 31, 2023 at 04:31am
Listed by:
Renee Dean 724-654-5555,
HOWARD HANNA REAL ESTATE SERVICES
Bought with:
Katie Caruso, RS307643
BERKSHIRE HATHAWAY THE PREFERRED REALTY
Source: WPMLS,MLS#: 1599689 Originating MLS: West Penn Multi-List
Originating MLS: West Penn Multi-List
Facts & features
Interior
Bedrooms & bathrooms
- Bedrooms: 4
- Bathrooms: 3
- Full bathrooms: 3
Primary bedroom
- Level: Main
- Dimensions: 16x9
Bedroom 2
- Level: Upper
- Dimensions: 12x11
Bedroom 3
- Level: Upper
- Dimensions: 12x10
Bedroom 4
- Level: Upper
- Dimensions: 10x7
Dining room
- Level: Main
- Dimensions: 13x11
Entry foyer
- Level: Main
- Dimensions: 7x7
Family room
- Level: Main
- Dimensions: 23x18
Game room
- Level: Lower
- Dimensions: 23x19
Kitchen
- Level: Main
- Dimensions: 13x11
Laundry
- Level: Main
- Dimensions: 15x7
Living room
- Level: Main
- Dimensions: 20x11
Heating
- Forced Air, Gas
Cooling
- Central Air
Appliances
- Included: Some Gas Appliances, Dryer, Dishwasher, Microwave, Refrigerator, Stove, Washer
Features
- Window Treatments
- Flooring: Ceramic Tile, Laminate, Carpet
- Windows: Multi Pane, Screens, Window Treatments
- Basement: Full,Walk-Out Access
- Number of fireplaces: 1
- Fireplace features: Gas
Property
Parking
- Total spaces: 3
- Parking features: Built In, Detached, Garage, Garage Door Opener
- Has attached garage: Yes
Features
- Levels: Two
- Stories: 2
- Pool features: Pool
Lot
- Size: 1.64 Acres
- Dimensions: 237 x 300
Details
- Parcel number: 31117100
Construction
Type & style
- Home type: SingleFamily
- Architectural style: Two Story
- Property subtype: Single Family Residence
Materials
- Vinyl Siding
- Roof: Asphalt
Condition
- Resale
- Year built: 1924
Utilities & green energy
- Sewer: Public Sewer
- Water: Public
Community & neighborhood
Security
- Security features: Security System
Location
- Region: New Castle
Price history
| Date | Event | Price |
|---|---|---|
| 5/25/2023 | Sold | $263,500-2.4% |
Source: | ||
| 4/16/2023 | Contingent | $269,900 |
Source: | ||
| 4/9/2023 | Listed for sale | $269,900 |
Source: | ||
Public tax history
| Year | Property taxes | Tax assessment |
|---|---|---|
| 2023 | $2,107 +3.2% | $78,100 |
| 2022 | $2,041 +214.6% | $78,100 |
| 2021 | $649 -64.9% | $78,100 |
Find assessor info on the county website
Neighborhood: 16101
Nearby schools
GreatSchools rating
- 7/10Shenango El SchoolGrades: K-6Distance: 4 mi
- 7/10Shenango High SchoolGrades: 7-12Distance: 3.8 mi
Schools provided by the listing agent
- District: Shenango
Source: WPMLS. This data may not be complete. We recommend contacting the local school district to confirm school assignments for this home.
Get pre-qualified for a loan
At Zillow Home Loans, we can pre-qualify you in as little as 5 minutes with no impact to your credit score.An equal housing lender. NMLS #10287.
