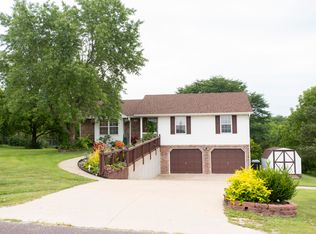Sold
Price Unknown
733 Halifax Rd, Holts Summit, MO 65043
3beds
1,632sqft
Single Family Residence
Built in 1972
0.45 Acres Lot
$246,700 Zestimate®
$--/sqft
$1,516 Estimated rent
Home value
$246,700
Estimated sales range
Not available
$1,516/mo
Zestimate® history
Loading...
Owner options
Explore your selling options
What's special
Discover your dream home at 733 Halifax Rd, Holts Summit. This charming split foyer residence offers a perfect blend of comfort and style. Enjoy the convenience of off-street parking with a tuck-under 2-car garage. The main level features 3 spacious bedrooms and 2 bathrooms, including a master suite with a walk-in closet. The open dining area leads to a back deck, perfect for entertaining or relaxing. The walk-out basement boasts a family room and an additional bathroom, providing ample space for gatherings. Situated on a generous .45-acre lot, this home offers plenty of outdoor space for your enjoyment. Don't miss the opportunity to make this delightful property your own!
Zillow last checked: 8 hours ago
Listing updated: February 10, 2026 at 12:10am
Listed by:
Joshua Whitaker 785-418-7114,
Keller Williams Realty
Bought with:
Ashlee Davis, 2018005191
RE/MAX Boone Realty
Source: JCMLS,MLS#: 10069997
Facts & features
Interior
Bedrooms & bathrooms
- Bedrooms: 3
- Bathrooms: 3
- Full bathrooms: 2
- 1/2 bathrooms: 1
Primary bedroom
- Level: Main
- Area: 149.78 Square Feet
- Dimensions: 13.83 x 10.83
Bedroom 2
- Level: Main
- Area: 124.32 Square Feet
- Dimensions: 11.75 x 10.58
Bedroom 3
- Level: Main
- Area: 104.85 Square Feet
- Dimensions: 9.91 x 10.58
Primary bathroom
- Level: Main
- Area: 32.66 Square Feet
- Dimensions: 9.33 x 3.5
Bathroom
- Level: Main
- Area: 66.06 Square Feet
- Dimensions: 9.33 x 7.08
Bathroom
- Level: Lower
- Area: 97.38 Square Feet
- Dimensions: 9.5 x 10.25
Dining room
- Level: Main
- Area: 146.88 Square Feet
- Dimensions: 11.75 x 12.5
Family room
- Level: Lower
- Area: 337.5 Square Feet
- Dimensions: 15 x 22.5
Kitchen
- Level: Main
- Area: 105.51 Square Feet
- Dimensions: 8.67 x 12.17
Living room
- Level: Main
- Area: 252.11 Square Feet
- Dimensions: 20.58 x 12.25
Heating
- Has Heating (Unspecified Type)
Cooling
- Central Air
Appliances
- Included: Dishwasher, Disposal, Refrigerator
Features
- Basement: Walk-Out Access,Full
- Has fireplace: No
- Fireplace features: None
Interior area
- Total structure area: 1,632
- Total interior livable area: 1,632 sqft
- Finished area above ground: 1,176
- Finished area below ground: 456
Property
Parking
- Details: Basement
Lot
- Size: 0.45 Acres
Details
- Parcel number: 2507036010007026000
Construction
Type & style
- Home type: SingleFamily
- Property subtype: Single Family Residence
Materials
- Brick, Wood Siding
Condition
- Year built: 1972
Utilities & green energy
- Sewer: Public Sewer
- Water: Public
Community & neighborhood
Location
- Region: Holts Summit
Price history
| Date | Event | Price |
|---|---|---|
| 5/15/2025 | Sold | -- |
Source: | ||
| 4/7/2025 | Pending sale | $230,000$141/sqft |
Source: | ||
| 4/3/2025 | Listed for sale | $230,000+46%$141/sqft |
Source: | ||
| 3/23/2020 | Listing removed | $157,500$97/sqft |
Source: RE/MAX Jefferson City #10057820 Report a problem | ||
| 3/18/2020 | Listed for sale | $157,500$97/sqft |
Source: RE/MAX Jefferson City #10057820 Report a problem | ||
Public tax history
| Year | Property taxes | Tax assessment |
|---|---|---|
| 2025 | $1,839 +14.1% | $30,239 +17% |
| 2024 | $1,611 +0.1% | $25,846 |
| 2023 | $1,610 +1.9% | $25,846 +1.9% |
Find assessor info on the county website
Neighborhood: 65043
Nearby schools
GreatSchools rating
- 7/10North Elementary SchoolGrades: K-5Distance: 1.1 mi
- 7/10Lewis And Clark Middle SchoolGrades: 6-8Distance: 5.6 mi
- 4/10Jefferson City High SchoolGrades: 9-12Distance: 5.9 mi
