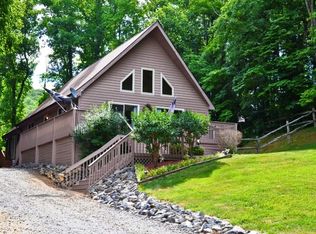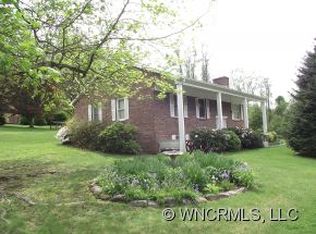Closed
$500,000
733 Garren Creek Rd, Fairview, NC 28730
3beds
2,206sqft
Single Family Residence
Built in 2006
0.43 Acres Lot
$518,900 Zestimate®
$227/sqft
$3,082 Estimated rent
Home value
$518,900
$493,000 - $545,000
$3,082/mo
Zestimate® history
Loading...
Owner options
Explore your selling options
What's special
Lovely home in Fairview with short-term rental history perfect for a turn-key investment or stunning primary residence. Kitchen boasts a tile backsplash, granite countertops, stainless steel appliances, farmhouse sink and plenty of storage in kitchen island and pantry. The living room features a stunning slate accent wall with recessed electric fireplace. On the main level, you'll find the primary suite and two additional bedrooms. Versatile bonus room downstairs could easily function as 4th bedroom. Downstairs is a spacious family room, complete with separate entry, wet bar with aquamarine tile backsplash, and tile floor throughout. A wraparound deck spans full width of home - covered porch in front with mountain views and sounds of nearby stream, huge back deck with plenty of room for relaxing. Just 10 minutes to Fairview area restaurants and breweries, 15 minutes to Blue Ridge Parkway, 20 minutes to Asheville. Furnishings negotiable; see features sheet for details.
Zillow last checked: 8 hours ago
Listing updated: December 05, 2023 at 06:46am
Listing Provided by:
Jordan Lockaby jordan@fireflyrealty.com,
Keller Williams Professionals
Bought with:
Alexandra Giltz
Keller Williams Professionals
Source: Canopy MLS as distributed by MLS GRID,MLS#: 4052749
Facts & features
Interior
Bedrooms & bathrooms
- Bedrooms: 3
- Bathrooms: 3
- Full bathrooms: 3
- Main level bedrooms: 3
Primary bedroom
- Level: Main
Bedroom s
- Level: Main
Bedroom s
- Level: Main
Bathroom full
- Level: Main
Bathroom full
- Level: Main
Bathroom full
- Level: Basement
Other
- Level: Basement
Dining room
- Level: Main
Family room
- Level: Basement
Kitchen
- Level: Main
Laundry
- Level: Main
Living room
- Level: Main
Heating
- Central, Heat Pump
Cooling
- Ceiling Fan(s), Central Air, Heat Pump
Appliances
- Included: Dishwasher, Electric Oven, Electric Range, Exhaust Fan, Microwave, Refrigerator, Washer/Dryer
- Laundry: Laundry Room, Main Level, Upper Level, Other
Features
- Kitchen Island, Open Floorplan, Pantry, Wet Bar
- Flooring: Carpet, Tile, Vinyl, Wood
- Windows: Insulated Windows
- Basement: Finished
Interior area
- Total structure area: 1,291
- Total interior livable area: 2,206 sqft
- Finished area above ground: 1,291
- Finished area below ground: 915
Property
Parking
- Total spaces: 5
- Parking features: Basement, Driveway, Attached Garage
- Attached garage spaces: 1
- Uncovered spaces: 4
Accessibility
- Accessibility features: Two or More Access Exits
Features
- Levels: One
- Stories: 1
- Patio & porch: Covered, Deck, Front Porch, Patio, Wrap Around
- Fencing: Fenced,Partial
Lot
- Size: 0.43 Acres
- Features: Wooded, Views
Details
- Parcel number: 060650116400000
- Zoning: OU
- Special conditions: Standard
Construction
Type & style
- Home type: SingleFamily
- Architectural style: Contemporary
- Property subtype: Single Family Residence
Materials
- Vinyl
- Roof: Composition
Condition
- New construction: No
- Year built: 2006
Utilities & green energy
- Sewer: Septic Installed
- Water: Shared Well
Community & neighborhood
Location
- Region: Fairview
- Subdivision: None
Other
Other facts
- Listing terms: Cash,Conventional
- Road surface type: Asphalt, Paved
Price history
| Date | Event | Price |
|---|---|---|
| 12/4/2023 | Sold | $500,000+0%$227/sqft |
Source: | ||
| 10/6/2023 | Price change | $499,900-4.8%$227/sqft |
Source: | ||
| 9/4/2023 | Price change | $525,000-4.5%$238/sqft |
Source: | ||
| 8/1/2023 | Listed for sale | $550,000+25%$249/sqft |
Source: | ||
| 10/18/2022 | Sold | $440,000-2.2%$199/sqft |
Source: | ||
Public tax history
| Year | Property taxes | Tax assessment |
|---|---|---|
| 2025 | $2,195 +5% | $310,600 +0.7% |
| 2024 | $2,090 +9.1% | $308,400 +3.6% |
| 2023 | $1,915 +10.4% | $297,800 +8.7% |
Find assessor info on the county website
Neighborhood: 28730
Nearby schools
GreatSchools rating
- 7/10Fairview ElementaryGrades: K-5Distance: 3.8 mi
- 7/10Cane Creek MiddleGrades: 6-8Distance: 5.7 mi
- 7/10A C Reynolds HighGrades: PK,9-12Distance: 7.8 mi
Schools provided by the listing agent
- Elementary: Fairview
- Middle: Cane Creek
- High: Community
Source: Canopy MLS as distributed by MLS GRID. This data may not be complete. We recommend contacting the local school district to confirm school assignments for this home.
Get a cash offer in 3 minutes
Find out how much your home could sell for in as little as 3 minutes with a no-obligation cash offer.
Estimated market value$518,900
Get a cash offer in 3 minutes
Find out how much your home could sell for in as little as 3 minutes with a no-obligation cash offer.
Estimated market value
$518,900

