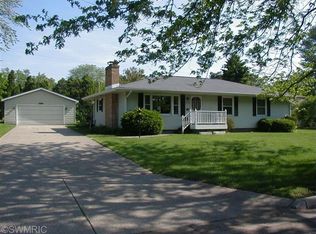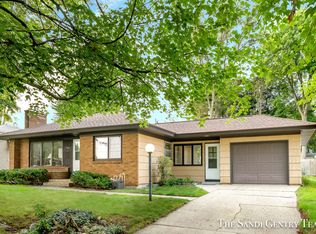1300 first floor sq ft, 300 sq ft basement bedroom finished with egress window Jan 2016 rebuilt - All new HVAC, electric, plumbing and sewer, kitchen, cabinets, appliances, paint and flooring 300 sq ft finished recreation room in basement Heated garage with 2 work benches. Natural gas powered automatic back up generator for home electricity Supplemental air conditioner in master bedroom 1 bedroom can be main floor office/laundry 2 work benches in basement Lots of closet and shelving space in basement. UV light, heavy duty filter and humidifier on furnace Water softener RO water filtration system sink and fridge Instant hot water kitchen sink Oven also convection oven RV pad with 30 amp electric & grandfathered-in sewer Grandfathered well for under ground sprinkling View of the Lloyds bayou Sky light in kitchen & bathroom Main floor bedrooms have hardwood under carpet Covered eve troughs Anderson windows double pane installed 2014 New roof installed 2014 2-story shed with electric
This property is off market, which means it's not currently listed for sale or rent on Zillow. This may be different from what's available on other websites or public sources.

