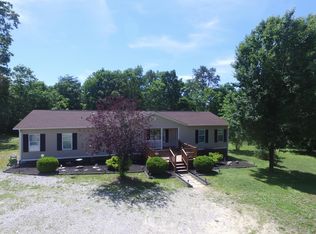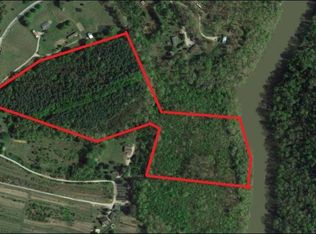Sold for $120,000
$120,000
733 Earl Howard Rd, Keavy, KY 40737
3beds
1,792sqft
Single Family Residence
Built in 2002
0.78 Acres Lot
$121,500 Zestimate®
$67/sqft
$1,644 Estimated rent
Home value
$121,500
Estimated sales range
Not available
$1,644/mo
Zestimate® history
Loading...
Owner options
Explore your selling options
What's special
Welcome to this inviting ranch-style home nestled on 0.78 acres in peaceful Keavy, Kentucky. With vaulted ceilings and an open-concept floor plan, natural light fills the spacious interior through numerous windows, creating a bright and airy feel throughout. The kitchen features warm wood cabinetry, including stylish glass-front upper cabinets, a center island with bar-style seating, and a pantry for added storage. The layout flows seamlessly into the main living space, where French-style glass doors lead to a covered rear deck, one of three total decks—including a charming front deck and a side deck perfect for outdoor lounging or entertaining. The home offers three generous bedrooms, including a primary suite with an en-suite bathroom boasting double sinks and a garden-style (Cont >) >> tub. A second full bathroom includes a convenient tub/shower combo. You'll also find a dedicated laundry/mechanical room for added function and organization. Outside, the property features lush landscaping and a barn, offering both charm and versatility in a scenic, rural setting.
Zillow last checked: 8 hours ago
Listing updated: July 13, 2025 at 10:17pm
Listed by:
Mission Impact Group,
Keller Williams Collective,
Slava D Furs 502-294-3811
Bought with:
NON MEMBER
Source: GLARMLS,MLS#: 1685637
Facts & features
Interior
Bedrooms & bathrooms
- Bedrooms: 3
- Bathrooms: 2
- Full bathrooms: 2
Primary bedroom
- Level: First
Bedroom
- Level: First
Bedroom
- Level: First
Dining room
- Level: First
Kitchen
- Level: First
Laundry
- Level: First
Living room
- Level: First
Heating
- Heat Pump
Cooling
- Central Air
Features
- Basement: None
- Has fireplace: No
Interior area
- Total structure area: 1,792
- Total interior livable area: 1,792 sqft
- Finished area above ground: 1,792
- Finished area below ground: 0
Property
Parking
- Parking features: Off Street, Driveway
- Has uncovered spaces: Yes
Features
- Stories: 1
- Patio & porch: Deck
Lot
- Size: 0.78 Acres
Details
- Additional structures: Barn(s)
- Parcel number: 1210000213.01
Construction
Type & style
- Home type: SingleFamily
- Architectural style: Other
- Property subtype: Single Family Residence
Materials
- Vinyl Siding
- Roof: Shingle
Condition
- Year built: 2002
Utilities & green energy
- Sewer: Septic Tank
- Water: Public
- Utilities for property: Electricity Connected
Community & neighborhood
Location
- Region: Keavy
- Subdivision: Rural
HOA & financial
HOA
- Has HOA: No
Price history
| Date | Event | Price |
|---|---|---|
| 6/13/2025 | Sold | $120,000-2.8%$67/sqft |
Source: | ||
| 5/19/2025 | Pending sale | $123,500$69/sqft |
Source: | ||
| 5/9/2025 | Price change | $123,500-0.4%$69/sqft |
Source: | ||
| 4/30/2025 | Listed for sale | $124,000+57.2%$69/sqft |
Source: | ||
| 2/3/2017 | Sold | $78,900+53.2%$44/sqft |
Source: Public Record Report a problem | ||
Public tax history
| Year | Property taxes | Tax assessment |
|---|---|---|
| 2023 | $624 -0.6% | $78,900 |
| 2022 | $628 -3.5% | $78,900 |
| 2021 | $651 | $78,900 |
Find assessor info on the county website
Neighborhood: 40737
Nearby schools
GreatSchools rating
- 8/10Hunter Hills Elementary SchoolGrades: PK-5Distance: 2.4 mi
- 8/10South Laurel Middle SchoolGrades: 6-8Distance: 8.7 mi
- 2/10Mcdaniel Learning CenterGrades: 9-12Distance: 8.5 mi
Get pre-qualified for a loan
At Zillow Home Loans, we can pre-qualify you in as little as 5 minutes with no impact to your credit score.An equal housing lender. NMLS #10287.

