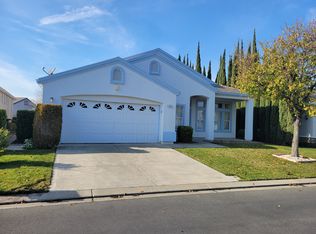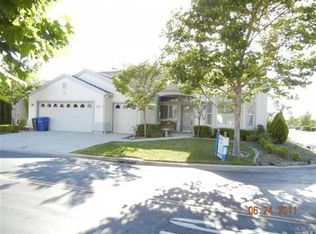Closed
$313,500
733 Deerfield Way, Rio Vista, CA 94571
2beds
950sqft
Single Family Residence
Built in 1998
4,064.15 Square Feet Lot
$352,200 Zestimate®
$330/sqft
$2,033 Estimated rent
Home value
$352,200
$335,000 - $370,000
$2,033/mo
Zestimate® history
Loading...
Owner options
Explore your selling options
What's special
Welcome to 733 Deerfield Way, nestled within the serene and exclusive age-restricted community in Rio Vista. This charming home offers a perfect blend of comfort, elegance, and convenience for those seeking an idyllic retirement haven. The open floor plan seamlessly connects the living, dining, and kitchen areas, creating an inviting space ideal for both relaxation and entertaining. The spacious kitchen is a chef's delight, featuring ample cabinetry and a functional layout that inspires culinary creativity. The adjacent dining area offers a cozy spot for enjoying meals with family and friends. The primary bedroom suite is a tranquil retreat, complete with ensuite bathroom. The additional bedroom offer versatility for guests, hobbies, or a home office. Not to mention the attached 2 car garage perfect for keeping your vehicles out of the elements or just additional storage. Step outside to discover a charming patio area where you can savor the California sunshine and relish peaceful moments in your private outdoor oasis. This delightful home in Rio Vista's age-restricted community offers a range of amenities including but not limited to the, pool, fitness center, golf course, tennis courts, and more designed to enrich your lifestyle and foster a sense of community among residents.
Zillow last checked: 8 hours ago
Listing updated: July 05, 2024 at 02:40pm
Listed by:
Paul Boudier DRE #01179722 916-919-5775,
Keller Williams Realty
Bought with:
Keller Williams Realty
Source: MetroList Services of CA,MLS#: 323930487Originating MLS: MetroList Services, Inc.
Facts & features
Interior
Bedrooms & bathrooms
- Bedrooms: 2
- Bathrooms: 2
- Full bathrooms: 2
Primary bathroom
- Features: Window, Shower Stall(s)
Dining room
- Features: Space in Kitchen
Kitchen
- Features: Tile Counters
Heating
- Central
Cooling
- Central Air
Appliances
- Included: Microwave, Free-Standing Electric Range, Dishwasher
- Laundry: In Garage
Features
- Flooring: Vinyl, Tile, Carpet
- Has fireplace: No
Interior area
- Total interior livable area: 950 sqft
Property
Parking
- Total spaces: 2
- Parking features: Garage Faces Front, Driveway
- Garage spaces: 2
- Has uncovered spaces: Yes
Features
- Stories: 1
- Has private pool: Yes
- Pool features: Community
- Fencing: Fenced,Back Yard
Lot
- Size: 4,064 sqft
- Features: Other, Close to Clubhouse
Details
- Parcel number: 0176113070
- Zoning description: Residential
- Special conditions: Real Estate Owned
Construction
Type & style
- Home type: SingleFamily
- Architectural style: Ranch
- Property subtype: Single Family Residence
Materials
- Stucco
- Foundation: Slab
- Roof: Tile
Condition
- Year built: 1998
Utilities & green energy
- Sewer: Public Sewer
- Water: Public
- Utilities for property: Public
Community & neighborhood
Senior living
- Senior community: Yes
Location
- Region: Rio Vista
HOA & financial
HOA
- Has HOA: Yes
- HOA fee: $270 monthly
- Amenities included: Other, Pool, Gym, Golf Course
- Services included: Other
Other
Other facts
- Road surface type: Paved, Asphalt
Price history
| Date | Event | Price |
|---|---|---|
| 7/5/2024 | Sold | $313,500-12.7%$330/sqft |
Source: Public Record Report a problem | ||
| 12/19/2023 | Sold | $359,000-0.3%$378/sqft |
Source: Public Record Report a problem | ||
| 7/1/2023 | Listing removed | -- |
Source: | ||
| 4/5/2023 | Contingent | $360,000$379/sqft |
Source: | ||
| 3/31/2023 | Listed for sale | $360,000+158.1%$379/sqft |
Source: | ||
Public tax history
| Year | Property taxes | Tax assessment |
|---|---|---|
| 2025 | $3,366 +44.7% | $313,500 +46.6% |
| 2024 | $2,327 +3.8% | $213,787 +2% |
| 2023 | $2,241 +1.8% | $209,596 +2% |
Find assessor info on the county website
Neighborhood: 94571
Nearby schools
GreatSchools rating
- 5/10D. H. White Elementary SchoolGrades: K-6Distance: 1.3 mi
- 3/10Riverview Middle SchoolGrades: 7-8Distance: 2.2 mi
- 4/10Rio Vista High SchoolGrades: 9-12Distance: 1.9 mi
Get a cash offer in 3 minutes
Find out how much your home could sell for in as little as 3 minutes with a no-obligation cash offer.
Estimated market value$352,200
Get a cash offer in 3 minutes
Find out how much your home could sell for in as little as 3 minutes with a no-obligation cash offer.
Estimated market value
$352,200

