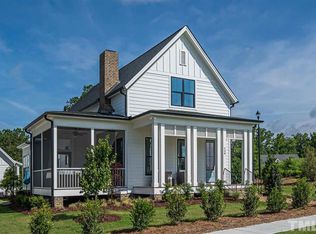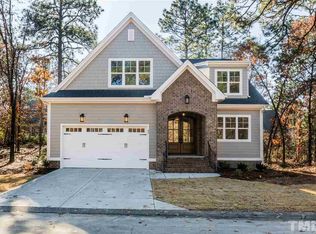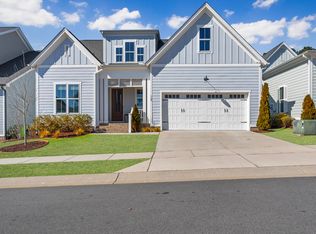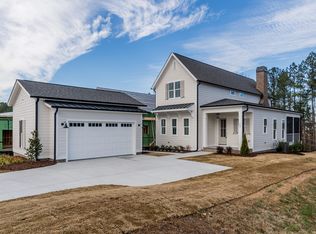Sold for $640,000 on 01/02/25
$640,000
733 Daniel Ridge Rd, Wendell, NC 27591
3beds
2,364sqft
Single Family Residence, Residential
Built in 2020
6,969.6 Square Feet Lot
$628,700 Zestimate®
$271/sqft
$2,300 Estimated rent
Home value
$628,700
$597,000 - $660,000
$2,300/mo
Zestimate® history
Loading...
Owner options
Explore your selling options
What's special
Welcome to this one-of-a-kind, custom-built masterpiece by Homes By Dickerson in the highly sought-after Griffin Square at Wendell Falls! Custom details radiate from every corner of this home, showcasing craftsmanship and style. The gourmet kitchen is a chef's dream, featuring high-end stainless steel appliances, quartz countertops, and a spacious island—ideal for entertaining. The main level shines with site-finished hardwood floors, a stunning owner's entry, and a cozy double-sided fireplace that adds warmth to both the living and family rooms. The primary suite is a retreat in itself, with a luxurious bath featuring a large walk-in shower, dual vanities, and duel closets. Upstairs, you'll find the site finished hardwoods continue throughout, two additional bedrooms, a full bath, and a convenient flex space perfect for storage or a home office. Outside, unwind on the screened-in porch with its own fireplace, or enjoy the fenced, private backyard that backs up to serene woods. A covered entry connects the two-car garage directly to the home for ultimate convenience. Located just steps from the 2 acre Griffin Square park, this home offers access to community amenities like a pool, playground, walking trails, clubhouse, parks, and more. As a neighbor, I'd be happy to answer any questions about this incredible property and its vibrant community—don't miss this rare opportunity!
Zillow last checked: 8 hours ago
Listing updated: February 18, 2025 at 06:35am
Listed by:
Chuck Belden 919-830-7431,
Relevate Real Estate Inc.,
Kirsten Anna Verissimo,
Relevate Real Estate Inc.
Bought with:
Chris Crumpler, 292515
Keller Williams Legacy
Source: Doorify MLS,MLS#: 10062536
Facts & features
Interior
Bedrooms & bathrooms
- Bedrooms: 3
- Bathrooms: 3
- Full bathrooms: 2
- 1/2 bathrooms: 1
Heating
- Forced Air, Natural Gas, Zoned
Cooling
- Central Air, Zoned
Appliances
- Included: Dishwasher, Dryer, ENERGY STAR Qualified Appliances, Gas Range, Refrigerator, Tankless Water Heater, Oven, Washer
- Laundry: Laundry Room, Main Level
Features
- Bathtub/Shower Combination, Ceiling Fan(s), Chandelier, Crown Molding, Double Vanity, Dual Closets, Eat-in Kitchen, Entrance Foyer, High Speed Internet, Kitchen Island, Kitchen/Dining Room Combination, Open Floorplan, Pantry, Master Downstairs, Quartz Counters, Recessed Lighting, Smooth Ceilings, Storage, Walk-In Closet(s), Walk-In Shower, Water Closet
- Flooring: Carpet, Hardwood, Tile
- Windows: Insulated Windows
- Basement: Crawl Space
- Number of fireplaces: 1
- Fireplace features: Family Room, Gas Log
Interior area
- Total structure area: 2,364
- Total interior livable area: 2,364 sqft
- Finished area above ground: 2,364
- Finished area below ground: 0
Property
Parking
- Total spaces: 2
- Parking features: Attached, Driveway, Garage
- Attached garage spaces: 2
- Uncovered spaces: 2
Features
- Levels: Two
- Stories: 2
- Patio & porch: Front Porch, Patio, Porch, Rear Porch, Screened
- Exterior features: Fenced Yard, Private Yard, Rain Gutters
- Pool features: Swimming Pool Com/Fee, Community
- Fencing: Back Yard
- Has view: Yes
Lot
- Size: 6,969 sqft
- Features: Back Yard, Cleared, Landscaped, Private, Wooded
Details
- Parcel number: 1763847647
- Special conditions: Standard
Construction
Type & style
- Home type: SingleFamily
- Architectural style: Farmhouse
- Property subtype: Single Family Residence, Residential
Materials
- Board & Batten Siding, Brick, Fiber Cement, Shake Siding
- Foundation: Other
- Roof: Shingle
Condition
- New construction: No
- Year built: 2020
Details
- Builder name: Homes By Dickerson
Utilities & green energy
- Sewer: Public Sewer
- Water: Public
Green energy
- Energy efficient items: Lighting, Thermostat
- Water conservation: Water-Smart Landscaping
Community & neighborhood
Community
- Community features: Clubhouse, Fishing, Park, Playground, Pool, Restaurant, Sidewalks, Street Lights
Location
- Region: Wendell
- Subdivision: Wendell Falls
HOA & financial
HOA
- Has HOA: Yes
- HOA fee: $95 monthly
- Amenities included: Clubhouse, Dog Park, Management, Park, Parking, Picnic Area, Playground, Pond Year Round, Pool, Trail(s)
- Services included: Maintenance Grounds, Storm Water Maintenance
Other
Other facts
- Road surface type: Paved
Price history
| Date | Event | Price |
|---|---|---|
| 12/9/2025 | Listing removed | $644,900$273/sqft |
Source: | ||
| 7/31/2025 | Price change | $644,900-0.8%$273/sqft |
Source: | ||
| 6/27/2025 | Listed for sale | $649,900+1.5%$275/sqft |
Source: | ||
| 1/2/2025 | Sold | $640,000$271/sqft |
Source: | ||
| 11/19/2024 | Pending sale | $640,000$271/sqft |
Source: | ||
Public tax history
| Year | Property taxes | Tax assessment |
|---|---|---|
| 2025 | $7,084 +1.8% | $666,711 |
| 2024 | $6,960 +21.4% | $666,711 +45.8% |
| 2023 | $5,734 +4.8% | $457,269 |
Find assessor info on the county website
Neighborhood: 27591
Nearby schools
GreatSchools rating
- 3/10Lake Myra ElementaryGrades: PK-5Distance: 0.4 mi
- 6/10Wendell MiddleGrades: 6-8Distance: 3.3 mi
- 5/10East Wake High SchoolGrades: 9-12Distance: 3.3 mi
Schools provided by the listing agent
- Elementary: Wake - Lake Myra
- Middle: Wake - Wendell
- High: Wake - East Wake
Source: Doorify MLS. This data may not be complete. We recommend contacting the local school district to confirm school assignments for this home.
Get a cash offer in 3 minutes
Find out how much your home could sell for in as little as 3 minutes with a no-obligation cash offer.
Estimated market value
$628,700
Get a cash offer in 3 minutes
Find out how much your home could sell for in as little as 3 minutes with a no-obligation cash offer.
Estimated market value
$628,700



