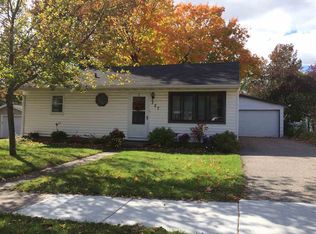Closed
$215,000
733 Connie Road, Baraboo, WI 53913
2beds
1,046sqft
Single Family Residence
Built in ----
7,840.8 Square Feet Lot
$221,700 Zestimate®
$206/sqft
$1,432 Estimated rent
Home value
$221,700
Estimated sales range
Not available
$1,432/mo
Zestimate® history
Loading...
Owner options
Explore your selling options
What's special
Charming 2-bedroom, 1-bath home in a quiet Baraboo neighborhood now available! This well-maintained property features a spacious fenced-in yard with mature trees offering shade and privacy, plus a screened porch perfect for enjoying Wisconsin summers. Inside, you?ll find a functional layout, a nice lower-level space for storage or hobbies, and a newer furnace for peace of mind. The exterior combines classic brick with low-maintenance vinyl siding, and a 2-car garage adds convenience and storage. A great opportunity for first-time buyers, downsizers, or investors!
Zillow last checked: 8 hours ago
Listing updated: September 03, 2025 at 09:47am
Listed by:
Sally Luehman Off:608-254-9488,
RE/MAX RealPros
Bought with:
Sally Luehman
Source: WIREX MLS,MLS#: 2002260 Originating MLS: South Central Wisconsin MLS
Originating MLS: South Central Wisconsin MLS
Facts & features
Interior
Bedrooms & bathrooms
- Bedrooms: 2
- Bathrooms: 1
- Full bathrooms: 1
- Main level bedrooms: 2
Primary bedroom
- Level: Main
- Area: 168
- Dimensions: 12 x 14
Bedroom 2
- Level: Main
- Area: 156
- Dimensions: 12 x 13
Bathroom
- Features: At least 1 Tub, No Master Bedroom Bath
Dining room
- Level: Main
- Area: 156
- Dimensions: 12 x 13
Kitchen
- Level: Main
- Area: 120
- Dimensions: 10 x 12
Living room
- Level: Main
- Area: 192
- Dimensions: 12 x 16
Heating
- Natural Gas, Forced Air
Appliances
- Included: Range/Oven, Refrigerator, Washer, Dryer
Features
- Basement: Partial,Block
Interior area
- Total structure area: 1,046
- Total interior livable area: 1,046 sqft
- Finished area above ground: 1,046
- Finished area below ground: 0
Property
Parking
- Total spaces: 2
- Parking features: 2 Car, Detached, Garage Door Opener
- Garage spaces: 2
Features
- Levels: One
- Stories: 1
- Fencing: Fenced Yard
Lot
- Size: 7,840 sqft
- Features: Sidewalks
Details
- Parcel number: 191042500000
- Zoning: Res
- Special conditions: Arms Length
Construction
Type & style
- Home type: SingleFamily
- Architectural style: Ranch
- Property subtype: Single Family Residence
Materials
- Vinyl Siding, Brick
Condition
- New construction: No
Utilities & green energy
- Sewer: Public Sewer
- Water: Public
- Utilities for property: Cable Available
Community & neighborhood
Location
- Region: Baraboo
- Subdivision: Ritz Corners Sub
- Municipality: Baraboo
Price history
| Date | Event | Price |
|---|---|---|
| 9/2/2025 | Sold | $215,000-5.7%$206/sqft |
Source: | ||
| 7/26/2025 | Contingent | $227,900$218/sqft |
Source: | ||
| 7/23/2025 | Pending sale | $227,900$218/sqft |
Source: | ||
| 7/20/2025 | Price change | $227,900-3%$218/sqft |
Source: | ||
| 6/20/2025 | Listed for sale | $234,900+61.3%$225/sqft |
Source: | ||
Public tax history
| Year | Property taxes | Tax assessment |
|---|---|---|
| 2024 | $2,734 -0.5% | $148,400 |
| 2023 | $2,748 -1.2% | $148,400 |
| 2022 | $2,781 +4.6% | $148,400 |
Find assessor info on the county website
Neighborhood: 53913
Nearby schools
GreatSchools rating
- 6/10Willson Elementary SchoolGrades: K-5Distance: 0.2 mi
- 5/10Jack Young Middle SchoolGrades: 6-8Distance: 0.4 mi
- 3/10Baraboo High SchoolGrades: 9-12Distance: 0.4 mi
Schools provided by the listing agent
- Elementary: Willson
- Middle: Jack Young
- High: Baraboo
- District: Baraboo
Source: WIREX MLS. This data may not be complete. We recommend contacting the local school district to confirm school assignments for this home.
Get pre-qualified for a loan
At Zillow Home Loans, we can pre-qualify you in as little as 5 minutes with no impact to your credit score.An equal housing lender. NMLS #10287.
Sell for more on Zillow
Get a Zillow Showcase℠ listing at no additional cost and you could sell for .
$221,700
2% more+$4,434
With Zillow Showcase(estimated)$226,134
