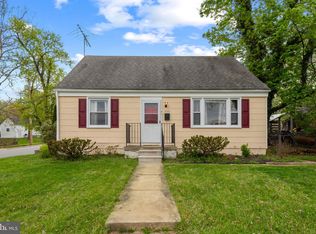Sold for $320,000
$320,000
733 Cliffedge Rd, Baltimore, MD 21208
4beds
1,298sqft
Single Family Residence
Built in 1953
6,785 Square Feet Lot
$322,800 Zestimate®
$247/sqft
$2,391 Estimated rent
Home value
$322,800
$303,000 - $342,000
$2,391/mo
Zestimate® history
Loading...
Owner options
Explore your selling options
What's special
Welcome to this bright, updated and immaculately well kept Cape Cod! Nestled just a short stroll from Sudbrook Park and the scenic Gwynns Falls stream it bursts with curb appeal and is surrounded by colorful flowers and abundant edible landscaping—including figs, cherries, blueberries, blackberries, pears, pawpaws, grapes, and more—this home offers a truly unique blend of nature and comfort. Enjoy outdoor living under the shade of trees in a backyard designed for gathering and play, complete with a 2020 patio arbor and entertaining area. Inside, the freshly painted interior is filled with natural light and showcases serene sunset views. The open-concept living and dining space (reimagined in 2017) flows seamlessly into a spacious kitchen, perfect for everyday living and hosting guests. Convenience is key with a main-level laundry area and Energy Star Certification ensuring year-round comfort and lower utility costs. Recent appliance updates include a 2025 dishwasher and gas water heater, along with well-maintained essentials like a gas furnace, central A/C, and gas dryer. Additional upgrades include: bathroom vanity and sink (2021), living room windows (2019), whole-house air sealing and attic insulation (2015), crawlspace vapor barrier and insulation (2015), hardwood flooring upstairs and new underground sewer line (2014). This home is a rare blend of sustainable living, tasteful updates, and natural beauty—ready for its next chapter! Schedule your showing today!
Zillow last checked: 8 hours ago
Listing updated: August 01, 2025 at 04:52am
Listed by:
Trent Gladstone 410-456-9466,
The KW Collective,
Listing Team: The Gladstone Group Of The Kw Collective
Bought with:
Khurram Rehan, 5018963
EXP Realty, LLC
Source: Bright MLS,MLS#: MDBC2130884
Facts & features
Interior
Bedrooms & bathrooms
- Bedrooms: 4
- Bathrooms: 1
- Full bathrooms: 1
- Main level bathrooms: 1
- Main level bedrooms: 2
Basement
- Area: 0
Heating
- Forced Air, Natural Gas
Cooling
- Central Air, Ceiling Fan(s), Electric
Appliances
- Included: Dishwasher, Disposal, Dryer, Exhaust Fan, Freezer, Ice Maker, Refrigerator, Cooktop, Washer, Water Heater, Gas Water Heater
- Laundry: Has Laundry
Features
- Attic, Bathroom - Tub Shower, Breakfast Area, Ceiling Fan(s), Combination Kitchen/Dining, Dining Area, Entry Level Bedroom, Family Room Off Kitchen, Floor Plan - Traditional, Kitchen - Table Space, Primary Bath(s), Dry Wall
- Has basement: No
- Has fireplace: No
Interior area
- Total structure area: 1,298
- Total interior livable area: 1,298 sqft
- Finished area above ground: 1,298
- Finished area below ground: 0
Property
Parking
- Parking features: Off Street
Accessibility
- Accessibility features: Other
Features
- Levels: Two
- Stories: 2
- Patio & porch: Patio
- Pool features: None
- Fencing: Partial,Back Yard
Lot
- Size: 6,785 sqft
- Dimensions: 1.00 x
Details
- Additional structures: Above Grade, Below Grade
- Parcel number: 04030301054670
- Zoning: R
- Special conditions: Standard
Construction
Type & style
- Home type: SingleFamily
- Architectural style: Cape Cod
- Property subtype: Single Family Residence
Materials
- Aluminum Siding
- Foundation: Concrete Perimeter
- Roof: Shingle,Composition
Condition
- Very Good
- New construction: No
- Year built: 1953
Utilities & green energy
- Sewer: Public Sewer
- Water: Public
Community & neighborhood
Location
- Region: Baltimore
- Subdivision: Silver Creek
Other
Other facts
- Listing agreement: Exclusive Right To Sell
- Listing terms: Cash,Conventional,FHA,VA Loan,Other
- Ownership: Ground Rent
Price history
| Date | Event | Price |
|---|---|---|
| 7/31/2025 | Sold | $320,000+6.7%$247/sqft |
Source: | ||
| 7/9/2025 | Pending sale | $299,900$231/sqft |
Source: | ||
| 7/4/2025 | Contingent | $299,900$231/sqft |
Source: | ||
| 6/28/2025 | Price change | $299,900-4.8%$231/sqft |
Source: | ||
| 6/23/2025 | Price change | $314,900-3.7%$243/sqft |
Source: | ||
Public tax history
| Year | Property taxes | Tax assessment |
|---|---|---|
| 2025 | $3,171 +40.1% | $202,500 +8.5% |
| 2024 | $2,262 +9.3% | $186,667 +9.3% |
| 2023 | $2,071 +10.2% | $170,833 +10.2% |
Find assessor info on the county website
Neighborhood: 21208
Nearby schools
GreatSchools rating
- 4/10Bedford Elementary SchoolGrades: 1-5Distance: 0.5 mi
- 3/10Pikesville Middle SchoolGrades: 6-8Distance: 2 mi
- 3/10Milford Mill AcademyGrades: 9-12Distance: 0.8 mi
Schools provided by the listing agent
- District: Baltimore County Public Schools
Source: Bright MLS. This data may not be complete. We recommend contacting the local school district to confirm school assignments for this home.
Get a cash offer in 3 minutes
Find out how much your home could sell for in as little as 3 minutes with a no-obligation cash offer.
Estimated market value$322,800
Get a cash offer in 3 minutes
Find out how much your home could sell for in as little as 3 minutes with a no-obligation cash offer.
Estimated market value
$322,800
