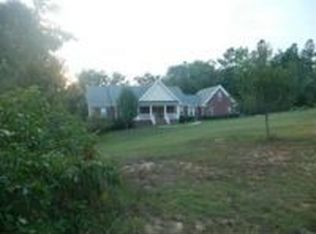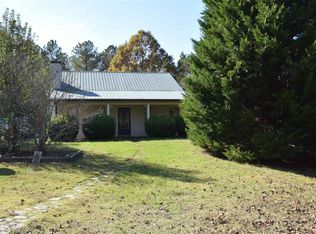Modular home in good condition on 12.08 acres. Family room w/f/p, master w/walk-in closet, garden tub, separate shower and double vanity. Kitchen has island, pantry and bar. Utility room. Covered front porch, deck on back. Garden area. Fish pond & outbuildings. Private setting. Land is level (5 ac granite & 7 ac wooded)
This property is off market, which means it's not currently listed for sale or rent on Zillow. This may be different from what's available on other websites or public sources.


