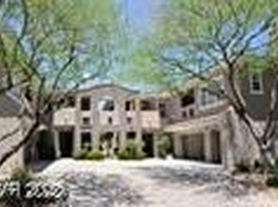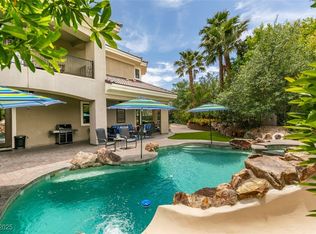Stunning 5-Bedroom, 4.5-Bath Home in the Scots Pine Community of West Summerlin! Features an open floor plan with high ceilings, a home office, guest suite, and formal dining room with butler's pantry and wine fridge. The chef's kitchen offers Monogram appliances, including a 72" built-in fridge/freezer and 48" cooktop, flowing seamlessly into the living and dining areas. The primary suite boasts dual walk-in closets and a spa-like bath with soaking tub and spacious shower. Outdoors, the backyard is designed for relaxation and entertainment with premium artificial grass and an elevated platform. Additional highlights include a deep 3-car garage with epoxy flooring, plus Tesla solar panels and dual power walls. A must see! Apply online today!
Additional Lease Terms/Move-In Fees:
-Lease Admin Fee - $195 (Non-Refundable)
-Cleaning Fee - $500 (Non-Refundable)
-Pet Admin Fee - $195/pet (if applicable)
Additional Lease Terms/Move-In Deposits:
-Security Deposit - $8495
-Pet Deposit - $500/per pet (if applicable)
Tenant required to maintain and provide Liability Insurance throughout lease term. A minimum $100,000 Liability policy naming Orange Realty Group as an "additional interested party" is mandatory. Units with private pools are required to maintain a liability policy of no less than $300,000.
Proof is required prior to getting keys.
*Tenant will be charged $45/mo. for enrollment in ORG's Resident Benefit Package
*Tenant will be charged $45/mo. to reimburse owner for sewer and trash service (if not included in regular utilities).
*= subject to change
House for rent
$8,495/mo
733 Aberdeen Tartan St, Las Vegas, NV 89138
5beds
4,017sqft
Price may not include required fees and charges.
Single family residence
Available now
No pets
-- A/C
-- Laundry
-- Parking
-- Heating
What's special
Guest suiteHome officeElevated platformPrimary suiteHigh ceilingsMonogram appliancesFormal dining room
- 58 days |
- -- |
- -- |
Travel times
Looking to buy when your lease ends?
Consider a first-time homebuyer savings account designed to grow your down payment with up to a 6% match & a competitive APY.
Facts & features
Interior
Bedrooms & bathrooms
- Bedrooms: 5
- Bathrooms: 5
- Full bathrooms: 4
- 1/2 bathrooms: 1
Interior area
- Total interior livable area: 4,017 sqft
Property
Parking
- Details: Contact manager
Features
- Exterior features: Barbecue, CC&Rs, Community - Playground/Park, Not Age Restricted
Details
- Parcel number: 13733717039
Construction
Type & style
- Home type: SingleFamily
- Property subtype: Single Family Residence
Community & HOA
Community
- Security: Gated Community
Location
- Region: Las Vegas
Financial & listing details
- Lease term: Contact For Details
Price history
| Date | Event | Price |
|---|---|---|
| 10/23/2025 | Price change | $8,495-5.6%$2/sqft |
Source: Zillow Rentals | ||
| 10/2/2025 | Price change | $8,995-5.3%$2/sqft |
Source: Zillow Rentals | ||
| 9/17/2025 | Price change | $9,495-5%$2/sqft |
Source: Zillow Rentals | ||
| 9/3/2025 | Listed for rent | $9,995$2/sqft |
Source: Zillow Rentals | ||
| 8/2/2025 | Listing removed | $2,500,000$622/sqft |
Source: | ||

