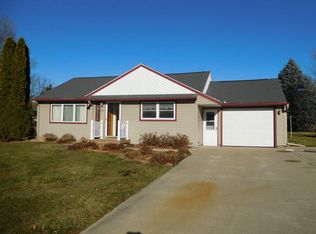Sold for $159,500 on 06/06/25
$159,500
733 5th St E, Cresco, IA 52136
3beds
2,049sqft
Single Family Residence
Built in 1960
10,105.92 Square Feet Lot
$160,100 Zestimate®
$78/sqft
$1,342 Estimated rent
Home value
$160,100
Estimated sales range
Not available
$1,342/mo
Zestimate® history
Loading...
Owner options
Explore your selling options
What's special
Check out this ranch style home located on a corner lot close to the park and schools! Main floor features a kitchen/dining room with ample cupboard space and sliding glass door out to your large deck with seating and storage making it very convenient to grill out on those nice summer evenings! Large living room with an electric fire place, built-in shelving, and a large picture window to allow for natural lighting. 3 bedrooms and a full bathroom also on the main floor. Laundry hook-ups on the main floor and lower level. On the lower level you will find an entire additional living space including a kitchen, living room, non-conforming bedroom, family/rec area, and a 3/4 bathroom! Lower level would be a great space to entertain on the holidays, the perfect man-cave, or a great area for the kids to have their own privacy! The possibilities ae endless here! This home has lots of room for storage and built-ins. You will love the oversized attached 2 stall garage and a small storage shed! Established landscaping and mature trees. All appliances to stay. This home is waiting for the new owner to come in and make it their own! Call today to set up your private viewing!
Zillow last checked: 8 hours ago
Listing updated: June 08, 2025 at 04:04am
Listed by:
Heidi Rice 507-259-8344,
Country Life Real Estate, Inc
Bought with:
Toni Johnson, S704200
Country Life Real Estate, Inc
Source: Northeast Iowa Regional BOR,MLS#: 20251940
Facts & features
Interior
Bedrooms & bathrooms
- Bedrooms: 3
- Bathrooms: 2
- Full bathrooms: 1
- 3/4 bathrooms: 1
Other
- Level: Upper
Other
- Level: Main
Other
- Level: Lower
Dining room
- Level: Main
Kitchen
- Level: Main
Living room
- Level: Main
Heating
- Forced Air, Natural Gas
Cooling
- Central Air
Appliances
- Included: Built-In Oven, Built-In Range, Cooktop, Dishwasher, Dryer, MicroHood, Microwave Built In, Refrigerator, Washer, Gas Water Heater, Water Softener, Water Softener Owned
- Laundry: 1st Floor, Lower Level
Features
- Ceiling Fan(s)
- Doors: Sliding Doors
- Basement: Block,Interior Entry,Floor Drain,Partially Finished
- Has fireplace: Yes
- Fireplace features: One, Electric, Living Room
Interior area
- Total interior livable area: 2,049 sqft
- Finished area below ground: 825
Property
Parking
- Total spaces: 2
- Parking features: 2 Stall, Attached Garage, Garage Door Opener
- Has attached garage: Yes
- Carport spaces: 2
Features
- Patio & porch: Deck
- Exterior features: Garden
Lot
- Size: 10,105 sqft
- Dimensions: 75 x 135
- Features: Landscaped, Corner Lot, Level
Details
- Additional structures: Storage
- Parcel number: 320150110000000
- Zoning: R-2
- Special conditions: Standard
Construction
Type & style
- Home type: SingleFamily
- Property subtype: Single Family Residence
Materials
- Wood Siding
- Roof: Shingle,Asphalt
Condition
- Year built: 1960
Utilities & green energy
- Sewer: Public Sewer
- Water: Public
Community & neighborhood
Security
- Security features: Smoke Detector(s)
Community
- Community features: Sidewalks
Location
- Region: Cresco
Other
Other facts
- Road surface type: Concrete, Paved
Price history
| Date | Event | Price |
|---|---|---|
| 6/6/2025 | Sold | $159,500-1.8%$78/sqft |
Source: | ||
| 5/2/2025 | Pending sale | $162,500$79/sqft |
Source: | ||
Public tax history
| Year | Property taxes | Tax assessment |
|---|---|---|
| 2024 | $2,152 -2.2% | $137,210 |
| 2023 | $2,200 +7.5% | $137,210 +19.5% |
| 2022 | $2,046 +0.6% | $114,830 |
Find assessor info on the county website
Neighborhood: 52136
Nearby schools
GreatSchools rating
- 5/10Crestwood Elementary SchoolGrades: K-6Distance: 0.4 mi
- 7/10Crestwood High SchoolGrades: 7-12Distance: 0.5 mi
Schools provided by the listing agent
- Elementary: Howard Winneshiek
- Middle: Howard Winneshiek
- High: Howard Winneshiek
Source: Northeast Iowa Regional BOR. This data may not be complete. We recommend contacting the local school district to confirm school assignments for this home.

Get pre-qualified for a loan
At Zillow Home Loans, we can pre-qualify you in as little as 5 minutes with no impact to your credit score.An equal housing lender. NMLS #10287.
