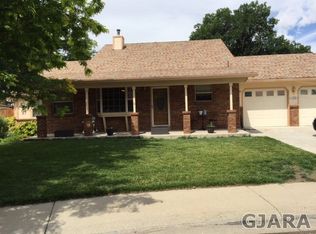Sold for $427,500
$427,500
733-37 3/10 Rd, Palisade, CO 81526
4beds
2baths
2,266sqft
Single Family Residence
Built in 1900
0.34 Acres Lot
$449,900 Zestimate®
$189/sqft
$2,765 Estimated rent
Home value
$449,900
$414,000 - $490,000
$2,765/mo
Zestimate® history
Loading...
Owner options
Explore your selling options
What's special
Investment opportunity and priced to sell, 1900s home off Elberta Street in Palisade, CO. This home is just a few steps away from McLean Farms. The property has mature landscape and sits on 0.34 acres. This home comes with 4 bedrooms and 1 1/2 bathrooms. Within the home are original hardwood floors, fireplace, built-ins, and forced air heating and cooling. The main floor has kitchen, 1 1/2 baths, formal dining rooms surrounded by natural light, kitchen, master bedroom, laundry, and living room. The second floor contains three bedrooms and an open area. The unfinished basement is a large open area with plenty of storage. The property also contains a one car detached garage. Irrigation water is allotted on property through Palisade Irrigation District. Irrigation water assessment is included in annual taxes @ $75.00/year. Irrigation water is accessed through pipe on property. No water shares. Water is allocated by acreage @ 5 1/2 gallons minute per acre
Zillow last checked: 8 hours ago
Listing updated: July 27, 2024 at 09:10am
Listed by:
THE GSD TEAM 970-778-5083,
BRAY/COMMERCIAL
Bought with:
LORI MALLON
COLDWELL BANKER DISTINCTIVE PROPERTIES
Source: GJARA,MLS#: 20242839
Facts & features
Interior
Bedrooms & bathrooms
- Bedrooms: 4
- Bathrooms: 2
Primary bedroom
- Level: Main
- Dimensions: 12'4x10'9
Bedroom 2
- Level: Upper
- Dimensions: 14'10x9
Bedroom 3
- Level: Upper
- Dimensions: 13'4x10'11
Bedroom 4
- Level: Upper
- Dimensions: 11'2 x9'4
Dining room
- Level: Main
- Dimensions: 15'8x13'3
Family room
- Dimensions: -
Kitchen
- Level: Main
- Dimensions: 12'x15'
Laundry
- Level: Main
- Dimensions: 11'11x10'2
Living room
- Level: Main
- Dimensions: 23'6x12
Heating
- Forced Air, Fireplace(s)
Cooling
- Other, See Remarks
Appliances
- Included: Double Oven, Dishwasher, Gas Cooktop, Refrigerator
- Laundry: Laundry Room, Dryer Hookup
Features
- Separate/Formal Dining Room, Main Level Primary, Pantry, Vaulted Ceiling(s)
- Flooring: Carpet, Linoleum, Wood
- Windows: Low-Emissivity Windows
- Basement: Partial,Concrete
- Has fireplace: Yes
- Fireplace features: Living Room
Interior area
- Total structure area: 2,266
- Total interior livable area: 2,266 sqft
Property
Parking
- Total spaces: 1
- Parking features: Detached, Garage
- Garage spaces: 1
Accessibility
- Accessibility features: None
Features
- Patio & porch: Deck, Open, Patio
- Exterior features: None
- Fencing: Chain Link
Lot
- Size: 0.34 Acres
- Dimensions: 100 x 140
- Features: Landscaped
Details
- Parcel number: 293708115001
- Zoning description: Residential
Construction
Type & style
- Home type: SingleFamily
- Architectural style: Two Story
- Property subtype: Single Family Residence
Materials
- Vinyl Siding, Wood Frame
- Foundation: Basement
- Roof: Asphalt,Composition
Condition
- Year built: 1900
Utilities & green energy
- Sewer: Connected
- Water: Public
Green energy
- Energy efficient items: Windows
Community & neighborhood
Location
- Region: Palisade
- Subdivision: Fry Subdivision
HOA & financial
HOA
- Has HOA: No
- Services included: None
Price history
| Date | Event | Price |
|---|---|---|
| 7/1/2025 | Listing removed | $535,000$236/sqft |
Source: GJARA #20251210 Report a problem | ||
| 3/25/2025 | Listed for sale | $535,000+25.1%$236/sqft |
Source: GJARA #20251210 Report a problem | ||
| 7/26/2024 | Sold | $427,500-0.7%$189/sqft |
Source: GJARA #20242839 Report a problem | ||
| 6/28/2024 | Pending sale | $430,540$190/sqft |
Source: GJARA #20242839 Report a problem | ||
| 6/25/2024 | Listed for sale | $430,540+21.2%$190/sqft |
Source: GJARA #20242839 Report a problem | ||
Public tax history
| Year | Property taxes | Tax assessment |
|---|---|---|
| 2025 | $2,264 +11.8% | $29,420 -3.4% |
| 2024 | $2,025 +14.5% | $30,440 +4.9% |
| 2023 | $1,769 -0.6% | $29,020 +39.9% |
Find assessor info on the county website
Neighborhood: 81526
Nearby schools
GreatSchools rating
- 8/10Taylor Elementary SchoolGrades: PK-5Distance: 0.6 mi
- 5/10Mount Garfield Middle SchoolGrades: 6-8Distance: 2.7 mi
- 5/10Palisade High SchoolGrades: 9-12Distance: 0.7 mi
Schools provided by the listing agent
- Elementary: Taylor
- Middle: Garfield
- High: Palisade
Source: GJARA. This data may not be complete. We recommend contacting the local school district to confirm school assignments for this home.

Get pre-qualified for a loan
At Zillow Home Loans, we can pre-qualify you in as little as 5 minutes with no impact to your credit score.An equal housing lender. NMLS #10287.
