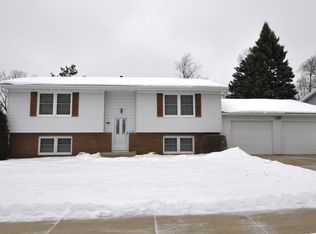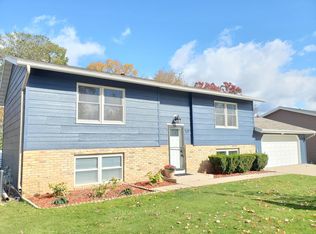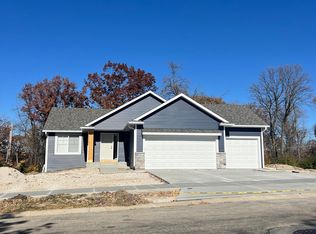Closed
$284,000
733 36th St SW, Rochester, MN 55902
3beds
1,908sqft
Single Family Residence
Built in 1978
8,276.4 Square Feet Lot
$306,400 Zestimate®
$149/sqft
$2,077 Estimated rent
Home value
$306,400
$291,000 - $322,000
$2,077/mo
Zestimate® history
Loading...
Owner options
Explore your selling options
What's special
This charming 3-bedroom, 2-bathroom home boasts a spacious design, complete with a two-car attached garage, perfect for convenience and extra storage. The interior features two comfortable bedrooms on the upper level, and a large primary bedroom in the lower level. With two nicely appointed bathrooms, getting ready in the morning will be a breeze. The inviting backyard is an oasis for relaxation and
entertainment, providing a serene atmosphere for outdoor gatherings or simply enjoying a quiet evening under the stars. With the bonus no-one will ever live behind this home. This home offers the perfect combination of comfort, convenience, and a delightful outdoor space. Call today for your private tour before its GONE!
Zillow last checked: 8 hours ago
Listing updated: May 06, 2025 at 06:21pm
Listed by:
Gregory Wildfeuer 507-202-3648,
Keller Williams Premier Realty
Bought with:
Corey Mercer
Re/Max Results
Source: NorthstarMLS as distributed by MLS GRID,MLS#: 6424900
Facts & features
Interior
Bedrooms & bathrooms
- Bedrooms: 3
- Bathrooms: 2
- Full bathrooms: 1
- 3/4 bathrooms: 1
Bedroom 1
- Level: Main
- Area: 135.8 Square Feet
- Dimensions: 9.7x14
Bedroom 2
- Level: Main
- Area: 135.8 Square Feet
- Dimensions: 9.7x14
Bedroom 3
- Level: Basement
- Area: 297 Square Feet
- Dimensions: 13.5x22
Bathroom
- Level: Main
Bathroom
- Level: Lower
Dining room
- Level: Main
- Area: 95 Square Feet
- Dimensions: 9.5x10
Family room
- Level: Basement
- Area: 297 Square Feet
- Dimensions: 13.5x22
Kitchen
- Level: Main
- Area: 74.1 Square Feet
- Dimensions: 7.8x9.5
Living room
- Level: Main
- Area: 273 Square Feet
- Dimensions: 19.5x14
Heating
- Forced Air
Cooling
- Central Air
Appliances
- Included: Dishwasher, Disposal, Electronic Air Filter, Exhaust Fan, Range, Refrigerator, Washer, Water Softener Owned
Features
- Basement: Block
- Has fireplace: No
Interior area
- Total structure area: 1,908
- Total interior livable area: 1,908 sqft
- Finished area above ground: 954
- Finished area below ground: 890
Property
Parking
- Total spaces: 2
- Parking features: Attached, Concrete
- Attached garage spaces: 2
Accessibility
- Accessibility features: None
Features
- Levels: Multi/Split
- Fencing: Chain Link
Lot
- Size: 8,276 sqft
- Dimensions: 75 x 110
- Features: Wooded
Details
- Additional structures: Storage Shed
- Foundation area: 954
- Parcel number: 642332024942
- Zoning description: Residential-Single Family
Construction
Type & style
- Home type: SingleFamily
- Property subtype: Single Family Residence
Materials
- Brick/Stone, Metal Siding, Vinyl Siding
Condition
- Age of Property: 47
- New construction: No
- Year built: 1978
Utilities & green energy
- Electric: Circuit Breakers, 100 Amp Service
- Gas: Natural Gas
- Sewer: City Sewer/Connected
- Water: City Water/Connected
Community & neighborhood
Location
- Region: Rochester
- Subdivision: Willow Heights 2nd Sub
HOA & financial
HOA
- Has HOA: No
Price history
| Date | Event | Price |
|---|---|---|
| 11/29/2023 | Sold | $284,000-1.9%$149/sqft |
Source: | ||
| 9/25/2023 | Pending sale | $289,387$152/sqft |
Source: | ||
| 9/6/2023 | Listed for sale | $289,387+31.5%$152/sqft |
Source: | ||
| 11/9/2020 | Sold | $220,000+0%$115/sqft |
Source: | ||
| 7/27/2020 | Pending sale | $219,900$115/sqft |
Source: RE/MAX Results - Rochester #5628846 Report a problem | ||
Public tax history
| Year | Property taxes | Tax assessment |
|---|---|---|
| 2024 | $3,242 | $247,900 -3% |
| 2023 | -- | $255,600 +12.2% |
| 2022 | $2,560 +16.3% | $227,800 +24.1% |
Find assessor info on the county website
Neighborhood: 55902
Nearby schools
GreatSchools rating
- 7/10Bamber Valley Elementary SchoolGrades: PK-5Distance: 1.9 mi
- 4/10Willow Creek Middle SchoolGrades: 6-8Distance: 1.9 mi
- 9/10Mayo Senior High SchoolGrades: 8-12Distance: 2.7 mi
Schools provided by the listing agent
- Elementary: Bamber Valley
- Middle: Willow Creek
- High: Mayo
Source: NorthstarMLS as distributed by MLS GRID. This data may not be complete. We recommend contacting the local school district to confirm school assignments for this home.
Get a cash offer in 3 minutes
Find out how much your home could sell for in as little as 3 minutes with a no-obligation cash offer.
Estimated market value
$306,400


