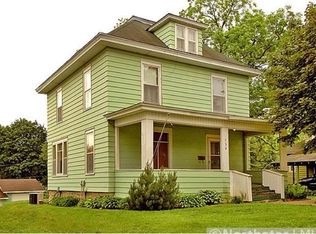Closed
$184,900
733 1st St SW, Faribault, MN 55021
3beds
1,986sqft
Single Family Residence
Built in 1914
0.25 Acres Lot
$188,600 Zestimate®
$93/sqft
$1,854 Estimated rent
Home value
$188,600
$157,000 - $228,000
$1,854/mo
Zestimate® history
Loading...
Owner options
Explore your selling options
What's special
This charming 3-bedroom, 1.5-story home offers the perfect blend of coziness and potential. Compact yet thoughtfully designed, it features a spacious main-floor bedroom, ideal for easy access and comfort. The inviting living areas extend outdoors with both a porch and a deck that overlook a large backyard—perfect for relaxing, entertaining, or letting kids and pets play. A detached garage adds convenience and extra storage, while the basement provides an exciting opportunity to easily expand your living space—perfect for a future family room, rec room, or home office. With its inviting character and room to grow, this home is a sweet spot for those seeking both comfort and value.
Zillow last checked: 8 hours ago
Listing updated: August 26, 2025 at 08:52am
Listed by:
Matt Gillard 507-456-2545,
RE/MAX Venture,
Ben Gillard 507-676-3789
Bought with:
Ben Gillard
RE/MAX Venture
Matt Gillard
Source: NorthstarMLS as distributed by MLS GRID,MLS#: 6717846
Facts & features
Interior
Bedrooms & bathrooms
- Bedrooms: 3
- Bathrooms: 1
- Full bathrooms: 1
Bedroom 1
- Level: Main
- Area: 208.26 Square Feet
- Dimensions: 17.8 x 11.7
Bedroom 2
- Level: Upper
- Area: 144.15 Square Feet
- Dimensions: 15.5 x 9.3
Bedroom 3
- Level: Upper
- Area: 166.05 Square Feet
- Dimensions: 13.5 x 12.3
Dining room
- Level: Main
- Area: 163.8 Square Feet
- Dimensions: 13 x 12.6
Kitchen
- Level: Main
- Area: 136.65 Square Feet
- Dimensions: 11.11 x 12.3
Living room
- Level: Main
- Area: 257.4 Square Feet
- Dimensions: 19.8 x 13
Heating
- Forced Air
Cooling
- Central Air
Appliances
- Included: Dishwasher, Dryer, Gas Water Heater, Range, Refrigerator, Washer, Water Softener Owned
Features
- Basement: Unfinished
- Has fireplace: No
Interior area
- Total structure area: 1,986
- Total interior livable area: 1,986 sqft
- Finished area above ground: 1,257
- Finished area below ground: 0
Property
Parking
- Total spaces: 2
- Parking features: Detached
- Garage spaces: 2
Accessibility
- Accessibility features: None
Features
- Levels: One and One Half
- Stories: 1
- Patio & porch: Deck, Porch
Lot
- Size: 0.25 Acres
- Dimensions: 66 x 165
- Features: Many Trees
Details
- Foundation area: 929
- Parcel number: 1831326039
- Zoning description: Residential-Single Family
Construction
Type & style
- Home type: SingleFamily
- Property subtype: Single Family Residence
Materials
- Slate, Stone
- Roof: Asphalt
Condition
- Age of Property: 111
- New construction: No
- Year built: 1914
Utilities & green energy
- Electric: 100 Amp Service
- Gas: Natural Gas
- Sewer: City Sewer/Connected
- Water: City Water/Connected
Community & neighborhood
Location
- Region: Faribault
- Subdivision: Daniel Faribaults 02 Add/Far
HOA & financial
HOA
- Has HOA: No
Price history
| Date | Event | Price |
|---|---|---|
| 8/26/2025 | Sold | $184,900$93/sqft |
Source: | ||
| 7/21/2025 | Pending sale | $184,900$93/sqft |
Source: | ||
| 6/16/2025 | Listed for sale | $184,900$93/sqft |
Source: | ||
| 5/28/2025 | Pending sale | $184,900$93/sqft |
Source: | ||
| 5/12/2025 | Listed for sale | $184,900+94.6%$93/sqft |
Source: | ||
Public tax history
| Year | Property taxes | Tax assessment |
|---|---|---|
| 2025 | $1,916 +5% | $189,800 +5.7% |
| 2024 | $1,824 +1.6% | $179,600 +4.7% |
| 2023 | $1,796 +13.5% | $171,500 +4.4% |
Find assessor info on the county website
Neighborhood: 55021
Nearby schools
GreatSchools rating
- 4/10Jefferson Elementary SchoolGrades: PK-5Distance: 0.7 mi
- 2/10Faribault Middle SchoolGrades: 6-8Distance: 1.3 mi
- 4/10Faribault Senior High SchoolGrades: 9-12Distance: 0.3 mi

Get pre-qualified for a loan
At Zillow Home Loans, we can pre-qualify you in as little as 5 minutes with no impact to your credit score.An equal housing lender. NMLS #10287.
Sell for more on Zillow
Get a free Zillow Showcase℠ listing and you could sell for .
$188,600
2% more+ $3,772
With Zillow Showcase(estimated)
$192,372