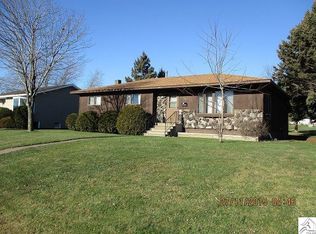Sold for $261,500 on 10/15/25
$261,500
733 13th Ave, Two Harbors, MN 55616
3beds
1,193sqft
Single Family Residence
Built in 1972
6,969.6 Square Feet Lot
$255,500 Zestimate®
$219/sqft
$2,006 Estimated rent
Home value
$255,500
$243,000 - $268,000
$2,006/mo
Zestimate® history
Loading...
Owner options
Explore your selling options
What's special
Welcome to this inviting 3-bedroom, 1-bath ranch-style home nestled on a tree-covered corner lot directly across the street from Odegard Park. Enjoy peaceful views and easy access to green space right outside your front door! This home offers generous off-street parking and ample storage with a 2-car detached garage. Inside, you’ll find three spacious bedrooms and a full bathroom, all conveniently located on the main level. The bright and cozy living room offers park views and a relaxing atmosphere, perfect for unwinding or entertaining. The functional walk-through galley kitchen includes space for a dining table and flows into a recently added mudroom/laundry room—bringing laundry to the main floor for added convenience. The lower level presents excellent potential for future expansion. It’s already framed for a fourth bedroom (just needs an egress window), and there’s plenty of space to build out a family room and second bathroom. Don’t miss out on this opportunity to own a well-located, move-in ready home with room to grow. Call today for your private showing!
Zillow last checked: 8 hours ago
Listing updated: October 17, 2025 at 10:49am
Listed by:
Deena Shykes 218-464-3369,
RE/MAX Results
Bought with:
Sue Bott, MN 20130790
RE/MAX Professionals - Two Harbors
Source: Lake Superior Area Realtors,MLS#: 6119464
Facts & features
Interior
Bedrooms & bathrooms
- Bedrooms: 3
- Bathrooms: 1
- Full bathrooms: 1
- Main level bedrooms: 1
Primary bedroom
- Level: Main
- Area: 119.6 Square Feet
- Dimensions: 11.5 x 10.4
Bedroom
- Level: Main
- Area: 100.05 Square Feet
- Dimensions: 11.5 x 8.7
Bedroom
- Level: Main
- Area: 109.98 Square Feet
- Dimensions: 9.4 x 11.7
Bathroom
- Level: Main
- Area: 34.52 Square Feet
- Dimensions: 8.4 x 4.11
Kitchen
- Level: Main
- Area: 233.24 Square Feet
- Dimensions: 11.9 x 19.6
Laundry
- Level: Main
- Area: 140.48 Square Feet
- Dimensions: 12.11 x 11.6
Living room
- Level: Main
- Area: 226.55 Square Feet
- Dimensions: 11.5 x 19.7
Office
- Level: Main
- Area: 117 Square Feet
- Dimensions: 10 x 11.7
Heating
- Propane
Features
- Basement: Full,Unfinished
- Has fireplace: No
Interior area
- Total interior livable area: 1,193 sqft
- Finished area above ground: 1,058
- Finished area below ground: 135
Property
Parking
- Total spaces: 2
- Parking features: Detached
- Garage spaces: 2
Lot
- Size: 6,969 sqft
- Dimensions: 140 x 50
Details
- Parcel number: 23766781130
Construction
Type & style
- Home type: SingleFamily
- Architectural style: Ranch
- Property subtype: Single Family Residence
Materials
- Composition, Frame/Wood
- Foundation: Concrete Perimeter
- Roof: Asphalt Shingle
Condition
- Previously Owned
- Year built: 1972
Utilities & green energy
- Electric: City of Two Harbors
- Sewer: Public Sewer
- Water: Public
- Utilities for property: DSL, Fiber Optic
Community & neighborhood
Location
- Region: Two Harbors
Price history
| Date | Event | Price |
|---|---|---|
| 10/15/2025 | Sold | $261,500+0.6%$219/sqft |
Source: | ||
| 8/23/2025 | Pending sale | $260,000$218/sqft |
Source: | ||
| 6/25/2025 | Price change | $260,000-1.9%$218/sqft |
Source: | ||
| 5/27/2025 | Price change | $265,000-3.6%$222/sqft |
Source: | ||
| 5/20/2025 | Listed for sale | $275,000+14.6%$231/sqft |
Source: | ||
Public tax history
| Year | Property taxes | Tax assessment |
|---|---|---|
| 2025 | $1,432 -24.4% | $192,596 +11.2% |
| 2024 | $1,894 -0.9% | $173,194 -13.3% |
| 2023 | $1,912 -7.2% | $199,726 +30.6% |
Find assessor info on the county website
Neighborhood: 55616
Nearby schools
GreatSchools rating
- 6/10Minnehaha Elementary SchoolGrades: PK-5Distance: 0.6 mi
- 7/10Two Harbors SecondaryGrades: 6-12Distance: 1.3 mi

Get pre-qualified for a loan
At Zillow Home Loans, we can pre-qualify you in as little as 5 minutes with no impact to your credit score.An equal housing lender. NMLS #10287.
