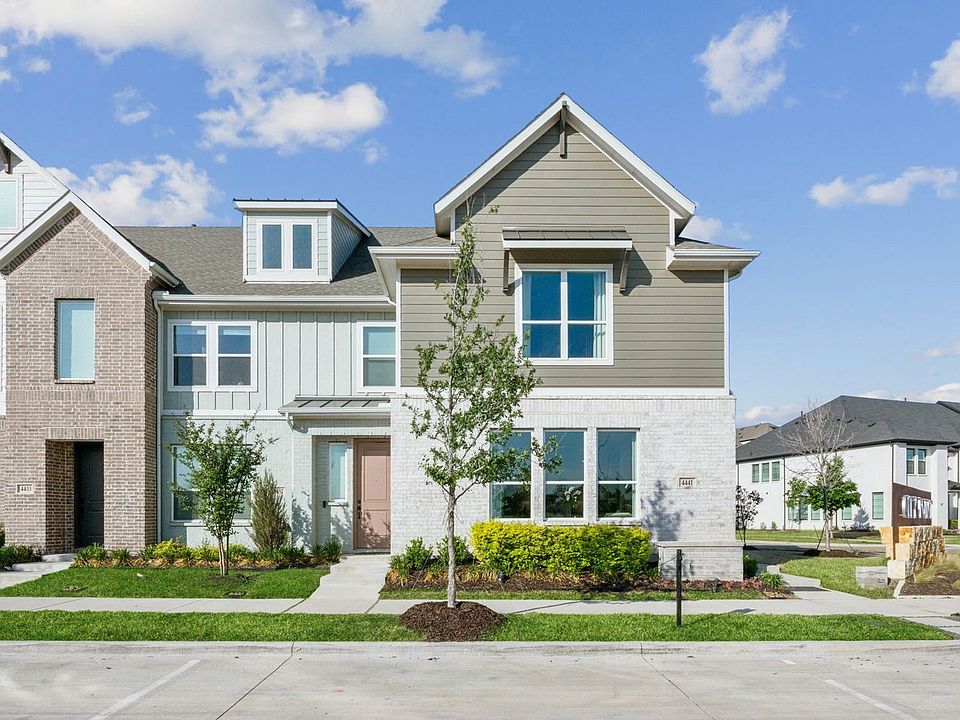CB JENI HOMES HAMPTON floor plan. Discover modern elegance and low maintenance living in this stunning townhome located in the highly desirable City Point community! Boasting 3 spacious bedrooms, 2.5 baths, and 1,718 sq. ft. of thoughtfully designed living space, this home features our luxurious Cozy Natural design scheme. Step inside to enjoy premium finishes, including quartz countertops, custom site-finished cabinetry, and beautiful Revwood flooring throughout the entire first floor. This SMART home is equipped with the latest energy-efficient features, such as a tankless water heater, gas heating, and a 10-year parts warranty for peace of mind. With its ideal location, top-tier schools, and energy-conscious design, you’ll love the convenience and comfort of owning this remarkable townhome located just moments from the community pool and upcoming shops and restaurants! MOVE IN READY NOW!
New construction
$351,050
7329 Virginia Ave, North Richland Hills, TX 76180
3beds
1,718sqft
Townhouse
Built in 2024
1,563 sqft lot
$349,800 Zestimate®
$204/sqft
$183/mo HOA
What's special
Premium finishesBeautiful revwood flooringQuartz countertopsCommunity poolCustom site-finished cabinetry
- 12 days
- on Zillow |
- 118 |
- 6 |
Zillow last checked: 7 hours ago
Listing updated: June 14, 2025 at 05:59am
Listed by:
Carole Campbell 0511227 469-280-0008,
Colleen Frost Real Estate Serv 469-280-0008
Source: NTREIS,MLS#: 20963132
Travel times
Facts & features
Interior
Bedrooms & bathrooms
- Bedrooms: 3
- Bathrooms: 3
- Full bathrooms: 2
- 1/2 bathrooms: 1
Primary bedroom
- Features: En Suite Bathroom, Walk-In Closet(s)
- Level: Second
- Dimensions: 14 x 15
Bedroom
- Features: Walk-In Closet(s)
- Level: Second
- Dimensions: 10 x 15
Bedroom
- Features: Split Bedrooms
- Level: Second
- Dimensions: 10 x 11
Primary bathroom
- Features: Built-in Features, Dual Sinks, En Suite Bathroom, Linen Closet, Separate Shower
- Level: Second
- Dimensions: 0 x 0
Dining room
- Level: First
- Dimensions: 7 x 9
Other
- Features: Built-in Features
- Level: Second
- Dimensions: 0 x 0
Half bath
- Level: First
- Dimensions: 0 x 0
Kitchen
- Features: Breakfast Bar, Built-in Features, Granite Counters, Pantry
- Level: First
- Dimensions: 0 x 0
Laundry
- Level: Second
- Dimensions: 0 x 0
Living room
- Level: First
- Dimensions: 17 x 14
Loft
- Level: Second
- Dimensions: 0 x 0
Heating
- Natural Gas, Zoned
Cooling
- Central Air, Ceiling Fan(s), Electric, Zoned
Appliances
- Included: Some Gas Appliances, Gas Range, Microwave, Plumbed For Gas, Vented Exhaust Fan
- Laundry: Washer Hookup, Electric Dryer Hookup, In Hall
Features
- Decorative/Designer Lighting Fixtures, Double Vanity, High Speed Internet, Open Floorplan, Pantry, Smart Home, Cable TV, Wired for Data, Walk-In Closet(s), Wired for Sound
- Flooring: Carpet, Ceramic Tile, Luxury Vinyl Plank
- Has basement: No
- Has fireplace: No
Interior area
- Total interior livable area: 1,718 sqft
Video & virtual tour
Property
Parking
- Total spaces: 2
- Parking features: Additional Parking, Alley Access, Door-Single, Garage, Garage Door Opener, Garage Faces Rear
- Attached garage spaces: 2
Features
- Levels: Two
- Stories: 2
- Patio & porch: Front Porch, Covered
- Exterior features: Rain Gutters
- Pool features: None, Community
- Fencing: None
Lot
- Size: 1,563 sqft
- Features: Interior Lot, Landscaped, No Backyard Grass, Subdivision, Sprinkler System
Details
- Parcel number: 42851902
- Special conditions: Builder Owned
Construction
Type & style
- Home type: Townhouse
- Architectural style: Contemporary/Modern
- Property subtype: Townhouse
- Attached to another structure: Yes
Materials
- Brick, Wood Siding
- Foundation: Slab
- Roof: Composition
Condition
- New construction: Yes
- Year built: 2024
Details
- Builder name: CB JENI Homes
Utilities & green energy
- Sewer: Public Sewer
- Water: Public
- Utilities for property: Electricity Available, Natural Gas Available, Phone Available, Sewer Available, Separate Meters, Underground Utilities, Water Available, Cable Available
Green energy
- Energy efficient items: Appliances, Doors, HVAC, Insulation, Lighting, Thermostat
- Indoor air quality: Moisture Control, Ventilation
- Water conservation: Low-Flow Fixtures
Community & HOA
Community
- Features: Pool, Trails/Paths, Community Mailbox, Curbs, Sidewalks
- Security: Security System, Carbon Monoxide Detector(s), Fire Alarm, Firewall(s), Fire Sprinkler System, Smoke Detector(s)
- Subdivision: City Point
HOA
- Has HOA: Yes
- Services included: All Facilities, Association Management, Insurance, Maintenance Grounds, Maintenance Structure
- HOA fee: $550 quarterly
- HOA name: Essex Association Mgmt
- HOA phone: 972-534-2683
Location
- Region: North Richland Hills
Financial & listing details
- Price per square foot: $204/sqft
- Tax assessed value: $52,500
- Annual tax amount: $2,540
- Date on market: 6/8/2025
- Electric utility on property: Yes
About the community
Located in the heart of North Richland Hills, City Point is a vibrant community designed for today's modern lifestyle. This thoughtfully planned development will feature retail, open green spaces, an amenity center, a resort-style pool, and scenic trails. Residents will enjoy a perfect blend of convenience and relaxation in a highly sought-after location. North Richland Hills, named one of the 10 Best Family-Friendly U.S. Cities, offers top-rated schools, excellent dining, and easy access to major highways. With a mix of urban convenience and suburban charm, City Point is the perfect place to call home.
Source: CB JENI Homes

