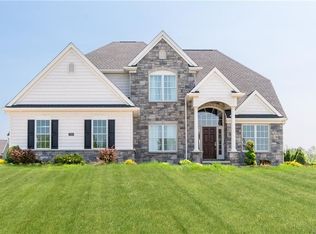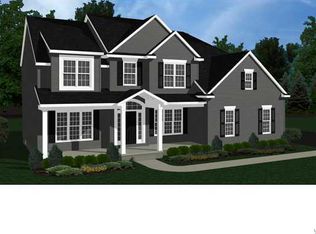Welcome to this Custom built luxury home! Corner lot with beautiful landscaping, great view and playset. Stunning gourmet kitchen with granite counter tops, Wolf range, and microwave drawer. Enjoy first floor laundry and mudroom right off the kitchen. Butler pantry for entertaining. Master suite with 2 walk in closets and glamour bath. Generous sized bedrooms that share full bath with 2 sinks. Great opportunity to purchase newer build without waiting! Make your appointment today!
This property is off market, which means it's not currently listed for sale or rent on Zillow. This may be different from what's available on other websites or public sources.

