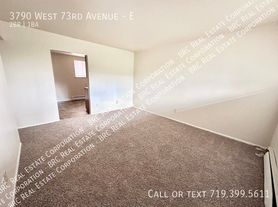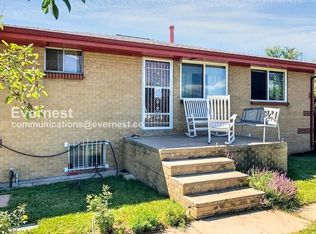Super darling townhome in groovy Harris Park in Westminster Arts District! Light filled townhome with 3 bedrooms and 3 baths with two rare/hard to find outdoor living environments. The main level boasts small entry area, hardwood flooring, powder bath, living room, great kitchen and pantry, plantation shutters on almost every window, granite/stainless kitchen with ebony cabinetry and a sunny dining room with a wall of windows looking out onto beautiful outdoor courtyard. Upstairs master suite has mountain views, hardwood flooring, spacious master bedroom and spa like bath with jet action tub. Two additional upstairs bedrooms offer options for home offices and/or great for roommates. Upstairs full hallway bath has granite countertop. Brand new fresh interior paint lightens the space! The back/exterior courtyard is a welcome retreat with lots of possibilities. @ car detached garage.
The light rail station is only blocks away which takes you to the heart of downtown Denver to Union Station, where you can be transported to the mountains or DIA within a short time! Amazing central location takes you to Boulder, Denver and the mountains in a flash. Kitchen frig and washer/dryer ARE INCLUDED - just move right in. Dining, entertainment, shops and all that matters in the area are just a few minutes away, this is a must see, call to set up a showing today!
Townhouse for rent
$2,750/mo
7329 Lowell Blvd, Westminster, CO 80030
3beds
1,380sqft
Price may not include required fees and charges.
Townhouse
Available Sat Nov 1 2025
No pets
Central air
In unit laundry
Attached garage parking
-- Heating
What's special
Mountain viewsOutdoor courtyardDetached garageSunny dining roomPowder bathFresh interior paintSpacious master bedroom
- 9 days |
- -- |
- -- |
Travel times
Zillow can help you save for your dream home
With a 6% savings match, a first-time homebuyer savings account is designed to help you reach your down payment goals faster.
Offer exclusive to Foyer+; Terms apply. Details on landing page.
Facts & features
Interior
Bedrooms & bathrooms
- Bedrooms: 3
- Bathrooms: 3
- Full bathrooms: 2
- 1/2 bathrooms: 1
Cooling
- Central Air
Appliances
- Included: Dishwasher, Disposal, Dryer, Range Oven, Refrigerator, Washer
- Laundry: In Unit
Interior area
- Total interior livable area: 1,380 sqft
Property
Parking
- Parking features: Attached
- Has attached garage: Yes
- Details: Contact manager
Features
- Exterior features: , Water included in rent
Details
- Parcel number: 0171931425033
Construction
Type & style
- Home type: Townhouse
- Property subtype: Townhouse
Condition
- Year built: 2010
Utilities & green energy
- Utilities for property: Water
Building
Management
- Pets allowed: No
Community & HOA
Location
- Region: Westminster
Financial & listing details
- Lease term: 1 Year
Price history
| Date | Event | Price |
|---|---|---|
| 10/11/2025 | Listed for rent | $2,750$2/sqft |
Source: Zillow Rentals | ||
| 10/29/2021 | Sold | $435,000+10.1%$315/sqft |
Source: | ||
| 10/6/2021 | Pending sale | $395,000$286/sqft |
Source: | ||
| 9/29/2021 | Listed for sale | $395,000+12.9%$286/sqft |
Source: | ||
| 7/15/2020 | Sold | $350,000-1.1%$254/sqft |
Source: Public Record | ||

