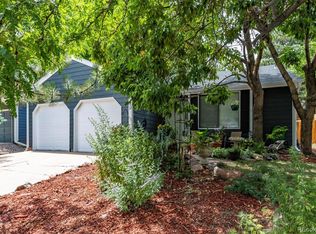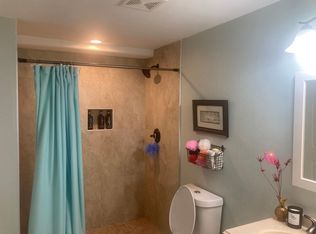Hard to find updated and move-in ready 4-bed, 2-bath home in lovely Ken Caryl Ranch North, a covenant-protected neighborhood of Littleton. Enjoy the grandeur of the foothills of Ken Caryl Valley with easy access to trails, parks, pools, and open spaces as well as local restaurants, shopping, coffee shops, breweries, hotels and Red Rocks amphitheater. With 470 just blocks away, this area is easily accessible to all parts of Denver, and a quick drive to the mountains via 285 or 70. From the charming porch, step into the open concept living area with vaulted ceilings and recessed lighting. The front door is protected by an August Smart Lock system and the thermostats are Nest-controlled. Light-toned engineered hardwood flooring covers the entire first level as well as the stairs and hallways. A wood-burning fireplace provides ambiance on cozy winter days and newly installed French doors open into a secluded backyard and patio. The professionally designed kitchen features Sektion cabinetry from Ikea with modern Voxtorp flat front doors, large pull-out drawers, Cesarstone quartz countertops with a beautiful waterfall edge and recessed pull-up bar for casual dining. Included are a beautiful gas range and oven with a stainless steel hood and a stainless steel Samsung dishwasher. An open stairwell features a large rattan hanging lamp above the stairs leading up to the master bedroom, a remodeled full bath featuring a custom adapted mid-century vanity and second bedroom. All the bedrooms have new carpeting and recessed dimmable lighting. There is newly installed 8-inch craftsman-style trim throughout the house. From the main floor, three steps down lead to two ground-level bedrooms and a full bath and entrance to the two-stall garage. The unfinished basement provides excellent storage or potential expansion. New roof in 2013, furnace and A/C in 2006, newer exterior paint and most of the windows are newer as well. Make an appointment to see today! Agents Welcome.
This property is off market, which means it's not currently listed for sale or rent on Zillow. This may be different from what's available on other websites or public sources.

