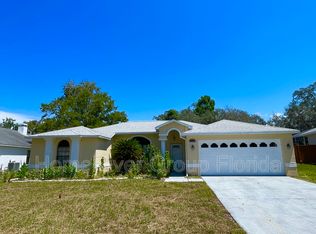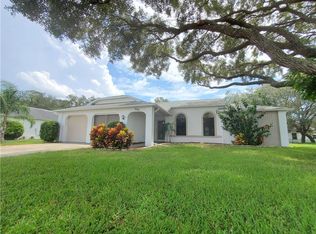Sold for $332,000
$332,000
7329 Cone Shell Dr, Spring Hill, FL 34607
4beds
2,213sqft
Single Family Residence
Built in 1990
9,147.6 Square Feet Lot
$353,500 Zestimate®
$150/sqft
$3,272 Estimated rent
Home value
$353,500
$332,000 - $375,000
$3,272/mo
Zestimate® history
Loading...
Owner options
Explore your selling options
What's special
This is not your average Spring Hill home. It's a large 4 bedroom home that has 3 full bathrooms as well as a recently serviced pool in a great neighborhood called Regency Oaks. It features cathedral ceilings, 2 large living spaces with a dining room , breakfast area , and a beautiful fireplace. All rooms lead out to the screen enclosed pool / lanai made of brick pavers with great views through sliding glass or French doors. Bedrooms to suit anyone's family needs, a laundry room with a sink leading to a large 2 car garage with 2 separate garage doors and screen sliders, and a side entry pedestrian door . There is enough space in each bedroom to comfortably fit king sized beds. The layout of the home can easily feature an in-law suit or room rental.
Zillow last checked: 8 hours ago
Listing updated: November 15, 2024 at 07:39pm
Listed by:
Jacob Hanna 352-573-9210,
Weichert Realtors-Florida Tropics
Bought with:
Jacob Hanna, SL3519365
Weichert Realtors-Florida Tropics
Source: HCMLS,MLS#: 2231873
Facts & features
Interior
Bedrooms & bathrooms
- Bedrooms: 4
- Bathrooms: 3
- Full bathrooms: 3
Primary bedroom
- Description: .6=6inches
- Level: Main
- Area: 187.2
- Dimensions: 15.6x12
Bedroom 2
- Level: Main
- Area: 144.16
- Dimensions: 13.6x10.6
Bedroom 3
- Level: Main
- Area: 165.36
- Dimensions: 15.6x10.6
Bedroom 4
- Level: Main
- Area: 139.2
- Dimensions: 11.6x12
Family room
- Level: Main
- Area: 246.4
- Dimensions: 14x17.6
Living room
- Level: Main
- Area: 368
- Dimensions: 23x16
Other
- Description: Entrance Foyer
- Level: Main
- Area: 88.2
- Dimensions: 7x12.6
Heating
- Central, Electric, Heat Pump
Cooling
- Central Air, Electric
Appliances
- Included: Dishwasher, Dryer, Gas Oven, Microwave, Refrigerator, Washer
- Laundry: Sink
Features
- Breakfast Bar, Built-in Features, Ceiling Fan(s), Entrance Foyer, Pantry, Primary Bathroom -Tub with Separate Shower, Vaulted Ceiling(s), Walk-In Closet(s), Split Plan
- Flooring: Carpet, Laminate, Tile, Wood
- Has fireplace: Yes
- Fireplace features: Wood Burning, Other
Interior area
- Total structure area: 2,213
- Total interior livable area: 2,213 sqft
Property
Parking
- Total spaces: 2
- Parking features: Garage Door Opener
- Garage spaces: 2
Features
- Levels: One
- Stories: 1
- Patio & porch: Patio
- Has private pool: Yes
- Pool features: In Ground, Screen Enclosure
Lot
- Size: 9,147 sqft
Details
- Parcel number: R10 223 17 3244 0000 1690
- Zoning: PDP
- Zoning description: Planned Development Project
Construction
Type & style
- Home type: SingleFamily
- Architectural style: Ranch
- Property subtype: Single Family Residence
Materials
- Block, Concrete, Stucco
Condition
- Fixer
- New construction: No
- Year built: 1990
Utilities & green energy
- Electric: 220 Volts
- Sewer: Public Sewer
- Water: Public
- Utilities for property: Cable Available, Electricity Available
Green energy
- Energy efficient items: Roof
Community & neighborhood
Security
- Security features: Security System Owned, Entry Phone/Intercom
Location
- Region: Spring Hill
- Subdivision: Regency Oaks Unit 1
Other
Other facts
- Listing terms: Cash,Conventional,FHA
- Road surface type: Paved
Price history
| Date | Event | Price |
|---|---|---|
| 7/24/2023 | Sold | $332,000-0.9%$150/sqft |
Source: | ||
| 7/1/2023 | Pending sale | $335,000$151/sqft |
Source: | ||
| 6/23/2023 | Listed for sale | $335,000$151/sqft |
Source: | ||
| 6/21/2023 | Pending sale | $335,000$151/sqft |
Source: | ||
| 6/19/2023 | Price change | $335,000-6.9%$151/sqft |
Source: | ||
Public tax history
| Year | Property taxes | Tax assessment |
|---|---|---|
| 2024 | $5,078 +214.5% | $306,940 +157% |
| 2023 | $1,614 +5.1% | $119,417 +6.1% |
| 2022 | $1,537 +0.3% | $112,521 +3% |
Find assessor info on the county website
Neighborhood: Regency Oaks
Nearby schools
GreatSchools rating
- 2/10Deltona Elementary SchoolGrades: PK-5Distance: 2.8 mi
- 4/10Fox Chapel Middle SchoolGrades: 6-8Distance: 1.9 mi
- 3/10Weeki Wachee High SchoolGrades: 9-12Distance: 7.3 mi
Schools provided by the listing agent
- Elementary: Explorer K-8
- Middle: Fox Chapel
- High: Weeki Wachee
Source: HCMLS. This data may not be complete. We recommend contacting the local school district to confirm school assignments for this home.
Get a cash offer in 3 minutes
Find out how much your home could sell for in as little as 3 minutes with a no-obligation cash offer.
Estimated market value$353,500
Get a cash offer in 3 minutes
Find out how much your home could sell for in as little as 3 minutes with a no-obligation cash offer.
Estimated market value
$353,500

