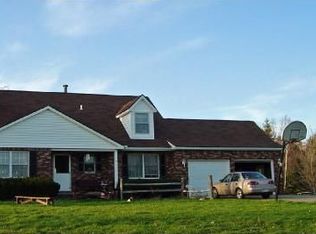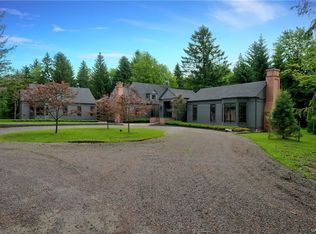NEW PRICE! MOVE OUT TO THE COUNTRY AND ENJOY THIS SPACIOUS 4+ BEDROOM, 3 BATH RANCH STYLE HOME SITUATED ON 17+ OPEN AND WOODED ACRES. THE KITCHEN OFFERS A COUNTER BAR SEATING AREA. THE FORMAL DINING ROOM FEATURES GLASS FRENCH DOORS THAT OPEN INTO THE LARGE LIVING ROOM. THE OVERSIZED WINDOWS IN THE LIVING ROOM ALLOW YOU TO VIEW THE PICTURESQUE BACK YARD. THE LIVING ROOM ALSO BOASTS A CORNER GAS FIREPLACE. THERE IS AN OFFICE, WHICH IS IDEAL FOR AN IN-HOME BUSINESS OR COULD BE UTILIZED AS ADDITIONAL SLEEPING SPACE. THE FULL BASEMENT ALSO LEADS TO THE GARAGE. THE ROOMY DECK WITH FLOWER BOXES, THE GAZEBO AND THE PARTIALLY FENCED BACK YARD ARE IDEAL PLACES TO ENTERTAIN. OUT FRONT, THERE IS ALSO A COVERED PATIO. THE DETACHED 2 BEDROOM, 1-1/2 BATH GUEST HOUSE WITH GARAGE RENTS FOR $900 PER MONTH.
This property is off market, which means it's not currently listed for sale or rent on Zillow. This may be different from what's available on other websites or public sources.

