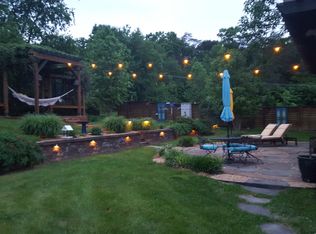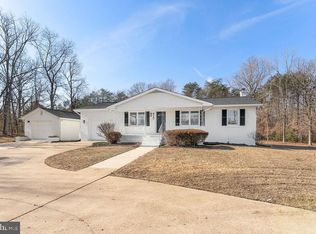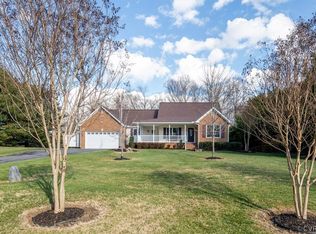Sold for $551,000
$551,000
7329 Cloverhill Rd, Spotsylvania, VA 22551
4beds
2,767sqft
Single Family Residence
Built in 1991
1.14 Acres Lot
$568,200 Zestimate®
$199/sqft
$3,216 Estimated rent
Home value
$568,200
$528,000 - $608,000
$3,216/mo
Zestimate® history
Loading...
Owner options
Explore your selling options
What's special
4 Bedroom, 3.5 Bath Home on Over an Acre! Welcome to this beautifully designed home featuring a dramatic two-story ceiling and a soaring wall of windows that flood the living room with natural light. A raised hearth, see-through fireplace connects the living room with the eat-in country kitchen. The kitchen boasts 42” cabinets, upgraded countertops, a large pantry, and stainless steel appliances. The main-level primary suite is a peaceful retreat with vaulted ceilings and a fully remodeled ensuite bath (2021) featuring a tiled shower, custom cabinetry, and sleek recessed medicine cabinets. Downstairs, the walkout basement offers a large rec room with a wet bar stub-out, ideal for game nights or movie marathons. Step outside to enjoy the expansive, tiered deck overlooking a fully fenced backyard—perfect for outdoor gatherings on your 1.14-acre corner lot. Additional highlights include a separate 1-car garage and a new HVAC system installed in 2020. Conveniently located just minutes from Marshall Park, local schools, and Spotsylvania’s Merchants Square, where you'll find great dining options. Don’t miss the opportunity to make this exceptional property your new home!
Zillow last checked: 8 hours ago
Listing updated: June 06, 2025 at 10:02am
Listed by:
Debbie Kindig 540-847-3476,
CENTURY 21 New Millennium
Bought with:
Justin Hryckiewicz, 0225226809
CENTURY 21 New Millennium
Source: Bright MLS,MLS#: VASP2032208
Facts & features
Interior
Bedrooms & bathrooms
- Bedrooms: 4
- Bathrooms: 4
- Full bathrooms: 3
- 1/2 bathrooms: 1
- Main level bathrooms: 2
- Main level bedrooms: 1
Primary bedroom
- Features: Ceiling Fan(s), Cathedral/Vaulted Ceiling
- Level: Main
Bedroom 2
- Features: Ceiling Fan(s)
- Level: Upper
Bedroom 3
- Features: Ceiling Fan(s)
- Level: Upper
Bedroom 4
- Features: Flooring - Carpet, Ceiling Fan(s)
- Level: Lower
Primary bathroom
- Features: Flooring - Ceramic Tile
- Level: Main
Bathroom 2
- Features: Bathroom - Tub Shower, Flooring - Ceramic Tile
- Level: Upper
Bathroom 3
- Features: Bathroom - Stall Shower
- Level: Lower
Dining room
- Features: Flooring - HardWood, Chair Rail
- Level: Main
Family room
- Features: Ceiling Fan(s), Flooring - Carpet
- Level: Lower
Half bath
- Features: Flooring - Ceramic Tile
- Level: Main
Other
- Features: Flooring - Carpet
- Level: Lower
Kitchen
- Features: Fireplace - Gas, Countertop(s) - Solid Surface, Kitchen - Country, Pantry
- Level: Main
- Area: 253 Square Feet
- Dimensions: 23 x 11
Laundry
- Features: Flooring - Ceramic Tile
- Level: Main
- Area: 91 Square Feet
- Dimensions: 13 x 7
Living room
- Features: Ceiling Fan(s), Fireplace - Gas, Cathedral/Vaulted Ceiling, Crown Molding
- Level: Main
Heating
- Heat Pump, Electric
Cooling
- Ceiling Fan(s), Central Air, Heat Pump, Electric
Appliances
- Included: Microwave, Dishwasher, Disposal, Dryer, Refrigerator, Cooktop, Washer, Water Heater, Electric Water Heater
- Laundry: Main Level, Laundry Room
Features
- Ceiling Fan(s), Chair Railings, Crown Molding, Entry Level Bedroom, Family Room Off Kitchen, Floor Plan - Traditional, Formal/Separate Dining Room, Kitchen - Country, Kitchen - Table Space, Pantry, Primary Bath(s), Upgraded Countertops, 2 Story Ceilings, Vaulted Ceiling(s)
- Flooring: Laminate, Hardwood, Ceramic Tile, Carpet, Wood
- Doors: French Doors
- Windows: Double Hung
- Basement: Connecting Stairway,Rear Entrance,Walk-Out Access,Finished,Sump Pump
- Number of fireplaces: 1
- Fireplace features: Gas/Propane, Mantel(s), Double Sided, Glass Doors
Interior area
- Total structure area: 2,767
- Total interior livable area: 2,767 sqft
- Finished area above ground: 1,855
- Finished area below ground: 912
Property
Parking
- Total spaces: 3
- Parking features: Garage Door Opener, Garage Faces Side, Attached, Driveway, Detached
- Attached garage spaces: 3
- Has uncovered spaces: Yes
Accessibility
- Accessibility features: None
Features
- Levels: Three
- Stories: 3
- Patio & porch: Deck, Porch
- Exterior features: Lighting, Play Equipment
- Pool features: None
- Fencing: Wood,Chain Link
- Has view: Yes
- View description: Garden
Lot
- Size: 1.14 Acres
- Features: Corner Lot, Front Yard
Details
- Additional structures: Above Grade, Below Grade
- Parcel number: 47D11
- Zoning: A3
- Special conditions: Standard
Construction
Type & style
- Home type: SingleFamily
- Architectural style: Transitional
- Property subtype: Single Family Residence
Materials
- Vinyl Siding, Stone
- Foundation: Block
- Roof: Architectural Shingle
Condition
- New construction: No
- Year built: 1991
- Major remodel year: 2010
Utilities & green energy
- Sewer: Septic < # of BR, Gravity Sept Fld
- Water: Well
- Utilities for property: Cable
Community & neighborhood
Security
- Security features: Security System
Location
- Region: Spotsylvania
- Subdivision: Piedmont Square
Other
Other facts
- Listing agreement: Exclusive Right To Sell
- Ownership: Fee Simple
Price history
| Date | Event | Price |
|---|---|---|
| 6/6/2025 | Sold | $551,000+5%$199/sqft |
Source: | ||
| 4/23/2025 | Contingent | $525,000$190/sqft |
Source: | ||
| 4/18/2025 | Listed for sale | $525,000+47.9%$190/sqft |
Source: | ||
| 8/20/2019 | Sold | $354,900$128/sqft |
Source: Public Record Report a problem | ||
| 6/23/2019 | Listed for sale | $354,900+36.5%$128/sqft |
Source: Century 21 Redwood Realty #VASP213658 Report a problem | ||
Public tax history
| Year | Property taxes | Tax assessment |
|---|---|---|
| 2025 | $2,837 | $386,300 |
| 2024 | $2,837 +7.4% | $386,300 +12.9% |
| 2023 | $2,640 +4.6% | $342,100 |
Find assessor info on the county website
Neighborhood: 22551
Nearby schools
GreatSchools rating
- 3/10Spotsylvania Elementary SchoolGrades: PK-5Distance: 1.5 mi
- 4/10Spotsylvania Middle SchoolGrades: 6-8Distance: 1.2 mi
- 3/10Spotsylvania High SchoolGrades: 9-12Distance: 3.7 mi
Schools provided by the listing agent
- Elementary: Spotsylvania
- Middle: Spotsylvania
- High: Spotsylvania
- District: Spotsylvania County Public Schools
Source: Bright MLS. This data may not be complete. We recommend contacting the local school district to confirm school assignments for this home.
Get a cash offer in 3 minutes
Find out how much your home could sell for in as little as 3 minutes with a no-obligation cash offer.
Estimated market value
$568,200


