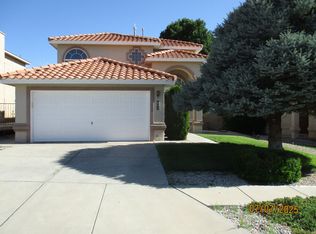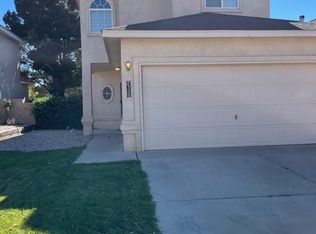Sold
Price Unknown
7328 Peregrine Rd NE, Albuquerque, NM 87113
3beds
1,668sqft
Single Family Residence
Built in 1998
4,356 Square Feet Lot
$429,900 Zestimate®
$--/sqft
$2,413 Estimated rent
Home value
$429,900
$391,000 - $473,000
$2,413/mo
Zestimate® history
Loading...
Owner options
Explore your selling options
What's special
Beautiful home in highly desirable school districts, North Star, Desert Ridge, & La Cueva. Updates include New Furnace & Water Heater (2024), and New Refrigerated AC (2021). Enjoy the High Ceilings and brick gas log fireplace in the living room. Open kitchen with island and dinning space. Primary Bedroom features a garden tub with separate shower, double sinks, and balcony. Perfect sized backyard, with side yard access and RV parking space. No neighbors behind you with easy access to North Domingo Park which includes a playgrounds, tennis courts, skate park, dog park, walking trails, grass fields, a senior center, and will soon have a public pool.
Zillow last checked: 8 hours ago
Listing updated: January 28, 2026 at 03:46pm
Listed by:
New Mexico Home Group 505-304-9773,
Jason Mitchell RE NM,
Tess A Walker 505-681-0770,
Jason Mitchell RE NM
Bought with:
New Mexico Home Group
Jason Mitchell RE NM
Source: SWMLS,MLS#: 1078725
Facts & features
Interior
Bedrooms & bathrooms
- Bedrooms: 3
- Bathrooms: 3
- Full bathrooms: 2
- 1/2 bathrooms: 1
Primary bedroom
- Level: Upper
- Area: 210
- Dimensions: 15 x 14
Bedroom 2
- Level: Upper
- Area: 100
- Dimensions: 10 x 10
Bedroom 3
- Level: Upper
- Area: 90
- Dimensions: 10 x 9
Kitchen
- Level: Main
- Area: 117
- Dimensions: 9 x 13
Living room
- Level: Main
- Area: 304
- Dimensions: 19 x 16
Heating
- Central, Forced Air
Cooling
- Refrigerated
Appliances
- Included: Dishwasher, Free-Standing Gas Range, Disposal, Microwave, Refrigerator
- Laundry: Washer Hookup, Electric Dryer Hookup, Gas Dryer Hookup
Features
- Ceiling Fan(s), Dual Sinks, Garden Tub/Roman Tub, High Ceilings, Kitchen Island, Loft, Pantry, Separate Shower, Walk-In Closet(s)
- Flooring: Carpet, Laminate, Tile
- Windows: Insulated Windows, Triple Pane Windows
- Has basement: No
- Number of fireplaces: 1
- Fireplace features: Gas Log
Interior area
- Total structure area: 1,668
- Total interior livable area: 1,668 sqft
Property
Parking
- Total spaces: 2
- Parking features: Attached, Garage, Garage Door Opener, RV Access/Parking
- Attached garage spaces: 2
Features
- Levels: Two
- Stories: 2
- Patio & porch: Balcony, Covered, Patio
- Exterior features: Balcony, Private Yard
- Fencing: Wall
Lot
- Size: 4,356 sqft
- Features: Lawn, Landscaped, Planned Unit Development, Xeriscape
Details
- Parcel number: 101906418121430617
- Zoning description: R-1A*
Construction
Type & style
- Home type: SingleFamily
- Property subtype: Single Family Residence
Materials
- Frame, Stucco
- Roof: Pitched,Shingle
Condition
- Resale
- New construction: No
- Year built: 1998
Details
- Builder name: Fuller
Utilities & green energy
- Electric: Net Meter
- Sewer: Public Sewer
- Water: Public
- Utilities for property: Electricity Connected, Natural Gas Connected, Sewer Connected, Water Connected
Green energy
- Energy generation: None
- Water conservation: Water-Smart Landscaping
Community & neighborhood
Security
- Security features: Smoke Detector(s)
Location
- Region: Albuquerque
- Subdivision: Falcon Ridge
HOA & financial
HOA
- Has HOA: No
- HOA fee: $12 monthly
- Services included: None
Other
Other facts
- Listing terms: Cash,Conventional,FHA,VA Loan
- Road surface type: Paved
Price history
| Date | Event | Price |
|---|---|---|
| 4/2/2025 | Sold | -- |
Source: | ||
| 2/24/2025 | Pending sale | $425,000$255/sqft |
Source: | ||
| 2/21/2025 | Listed for sale | $425,000+64.1%$255/sqft |
Source: | ||
| 12/18/2015 | Sold | -- |
Source: Agent Provided Report a problem | ||
| 10/1/2015 | Price change | $259,000-1.3%$155/sqft |
Source: Keller Williams - Albuquerque #845811 Report a problem | ||
Public tax history
| Year | Property taxes | Tax assessment |
|---|---|---|
| 2025 | $4,289 +3.2% | $101,504 +3% |
| 2024 | $4,158 +1.7% | $98,547 +3% |
| 2023 | $4,089 +3.5% | $95,677 +3% |
Find assessor info on the county website
Neighborhood: North Domingo Baca
Nearby schools
GreatSchools rating
- 9/10North Star Elementary SchoolGrades: K-5Distance: 1.4 mi
- 7/10Desert Ridge Middle SchoolGrades: 6-8Distance: 0.8 mi
- 7/10La Cueva High SchoolGrades: 9-12Distance: 0.4 mi
Schools provided by the listing agent
- Elementary: North Star
- Middle: Desert Ridge
- High: La Cueva
Source: SWMLS. This data may not be complete. We recommend contacting the local school district to confirm school assignments for this home.
Get a cash offer in 3 minutes
Find out how much your home could sell for in as little as 3 minutes with a no-obligation cash offer.
Estimated market value$429,900
Get a cash offer in 3 minutes
Find out how much your home could sell for in as little as 3 minutes with a no-obligation cash offer.
Estimated market value
$429,900

