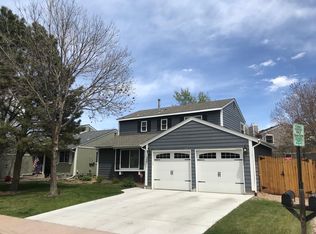Welcome home to all Ken Caryl Ranch has to offer! This updated house is an amazing find in one of Littleton's most sought after neighborhoods! Open concept living that flows seamlessly on the main floor from kitchen to dining and living room with wood burning fireplace that is a great space for entertaining! Kitchen has recently been updated with new tile backsplash and countertops. Upstairs features the master bedroom and updated bathroom. Secondary bedrooms provide plenty of storage and space! Lower level has the option to have a 4th bedroom or to create a home office space. Come downstairs to your basement fun room that offers a bar, beverage fridge and space for all the toys. Awesome place to hang out on football Sundays or movie nights! The spacious fenced-in backyard great for bbq's and plenty of room for outdoor activities! Some recent upgrades ith the past few years include paint, carpet, furnace and A/C, windows, etc.. This home is located near C470, Southwest Plaza, Red Rocks, and all that makes Littleton one of the best suburbs to live in!
This property is off market, which means it's not currently listed for sale or rent on Zillow. This may be different from what's available on other websites or public sources.
