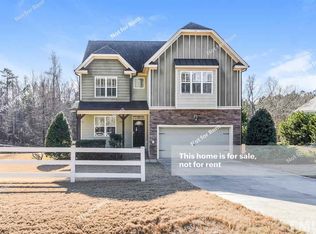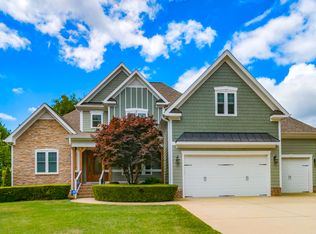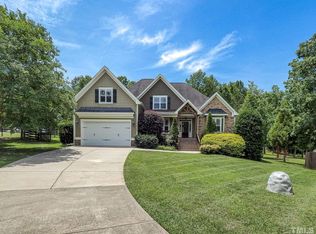Beautiful two story home situated on 1 acre lot. Open floor plan makes this home ideal for entertaining. Eat-in Kitchen features gas range, stainless steel appliances and huge center island with breakfast bar. Tranquil screened porch leads to Deck that overlooks large fenced back yard. Spacious Master Bedroom offers tray ceiling and great Bath with His/Her vanities,garden tub, separate shower and impressive walk-in closet! No city taxes or HOA dues!
This property is off market, which means it's not currently listed for sale or rent on Zillow. This may be different from what's available on other websites or public sources.


